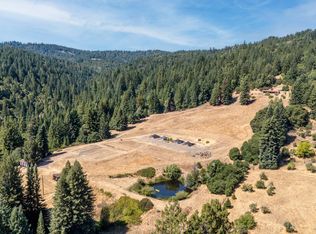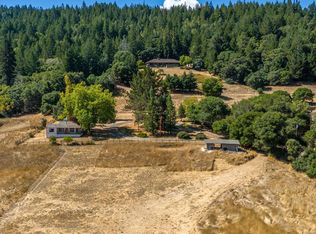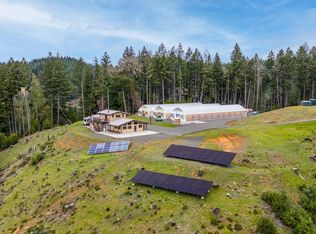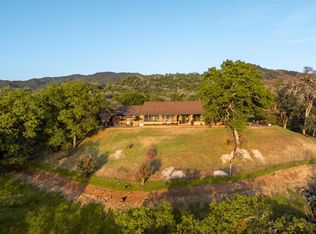Serene, Sustainable Living Above Philo. Tucked into the tranquil hills above Philo, this beautifully crafted residence offers the perfect blend of natural elegance, thoughtful design, and sustainable living. Inspired by traditional Japanese farmhouse architecture, the home features exquisite custom woodwork, vaulted ceilings and expansive windows that fill the interior with natural light while framing breathtaking views in every direction. The gourmet kitchen, with its custom bamboo cabinetry and generous center island, is designed for both everyday living and effortless entertaining. Two ensuite bedrooms open onto a wraparound deck; an inviting space to savor morning coffee, evening sunsets, or star-filled skies. A separate yurt with its own private bathhouse offers a cozy, serene space for guests or creative pursuits. Surrounding the home, thoughtfully designed garden spaces and cleared, fire-safe acreage create a harmonious outdoor environment. With a 6kW solar power system, backup generator, and 10,000 gallons of gravity-fed fire suppression water, this property balances comfort, beauty, and self-reliance. Whether you're planting roots or seeking a restorative getaway, you will be nourished by 50 fruit trees, organic, raised garden beds & the peace that only nature can offer.
For sale
$1,800,000
10951 Big Meadow Road, Philo, CA 95466
2beds
2,200sqft
Est.:
Single Family Residence
Built in 2006
39 Acres Lot
$-- Zestimate®
$818/sqft
$70/mo HOA
What's special
Gourmet kitchenTranquil hillsExpansive windowsCustom bamboo cabinetryOrganic raised garden bedsCleared fire-safe acreageBreathtaking views
- 288 days |
- 667 |
- 57 |
Zillow last checked: 8 hours ago
Listing updated: October 17, 2025 at 10:10am
Listed by:
Sheri L Hansen DRE #01292144 707-272-7248,
Rancheria Realty 707-895-3333
Source: BAREIS,MLS#: 325031673 Originating MLS: Mendocino
Originating MLS: Mendocino
Tour with a local agent
Facts & features
Interior
Bedrooms & bathrooms
- Bedrooms: 2
- Bathrooms: 3
- Full bathrooms: 2
- 1/2 bathrooms: 1
Primary bedroom
- Features: Ground Floor, Outside Access
Bedroom
- Level: Main
Primary bathroom
- Features: Bidet, Double Vanity, Soaking Tub
Bathroom
- Features: Bidet, Tub
- Level: Main
Dining room
- Level: Main
Family room
- Features: Great Room
Kitchen
- Features: Butcher Block Counters, Kitchen Island, Other Counter, Pantry Cabinet, Pantry Closet
- Level: Main
Living room
- Features: Great Room
- Level: Main
Heating
- Central, Propane, Propane Stove, Wood Stove
Cooling
- Ceiling Fan(s)
Appliances
- Included: Built-In Gas Range, Dishwasher, Disposal, Free-Standing Refrigerator, Range Hood, Microwave, Tankless Water Heater, Dryer, Washer
- Laundry: Laundry Closet
Features
- Open Beam Ceiling
- Flooring: Slate, Wood
- Windows: Dual Pane Full, Low Emissivity Windows, Window Coverings
- Has basement: No
- Number of fireplaces: 2
- Fireplace features: Gas Log, Living Room, Master Bedroom, Wood Burning Stove
Interior area
- Total structure area: 2,200
- Total interior livable area: 2,200 sqft
Video & virtual tour
Property
Parking
- Total spaces: 6
- Parking features: Detached, Guest, Uncovered Parking Spaces 2+, Gravel, Shared Driveway
- Garage spaces: 1
- Has uncovered spaces: Yes
Features
- Levels: One
- Stories: 1
- Patio & porch: Covered, Wrap Around
- Exterior features: Entry Gate
- Fencing: Partial,Security,Gate
- Has view: Yes
- View description: Mountain(s), Valley, Vineyard
Lot
- Size: 39 Acres
- Features: Auto Sprinkler F&R, Garden, Landscape Front, Landscape Misc, Low Maintenance, Private, Secluded
Details
- Additional structures: Yurt, Other
- Parcel number: 0262932100
- Zoning: UR
- Special conditions: Standard
Construction
Type & style
- Home type: SingleFamily
- Architectural style: Other,See Remarks
- Property subtype: Single Family Residence
Materials
- Roof: Tile,Other
Condition
- Year built: 2006
Utilities & green energy
- Electric: PV-Battery Backup, PV-Off Grid, 220 Volts, Off Grid
- Gas: Propane Tank Leased
- Sewer: Private Sewer, Septic Pump
- Water: Well
- Utilities for property: Internet Available, Propane Tank Leased
Green energy
- Energy efficient items: Windows
- Energy generation: Solar
Community & HOA
Community
- Security: Carbon Monoxide Detector(s), Security Fence, Security Gate, Smoke Detector(s), Other
HOA
- Has HOA: Yes
- Amenities included: Other
- Services included: Road
- HOA fee: $844 annually
- HOA name: Nash Mill Road Maintenance
- HOA phone: 707-272-7248
Location
- Region: Philo
Financial & listing details
- Price per square foot: $818/sqft
- Date on market: 4/15/2025
Estimated market value
Not available
Estimated sales range
Not available
Not available
Price history
Price history
| Date | Event | Price |
|---|---|---|
| 4/15/2025 | Listed for sale | $1,800,000$818/sqft |
Source: | ||
| 12/1/2024 | Listing removed | $1,800,000$818/sqft |
Source: | ||
| 5/1/2024 | Listed for sale | $1,800,000$818/sqft |
Source: | ||
Public tax history
Public tax history
Tax history is unavailable.BuyAbility℠ payment
Est. payment
$11,244/mo
Principal & interest
$8819
Property taxes
$1725
Other costs
$700
Climate risks
Neighborhood: 95466
Nearby schools
GreatSchools rating
- 2/10Anderson Valley Elementary SchoolGrades: K-6Distance: 8.3 mi
- 5/10Anderson Valley Junior-Senior High SchoolGrades: 7-12Distance: 9.6 mi
- Loading
- Loading



