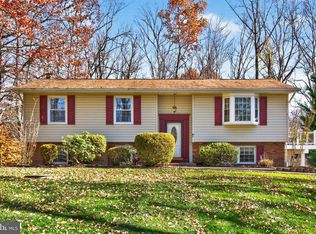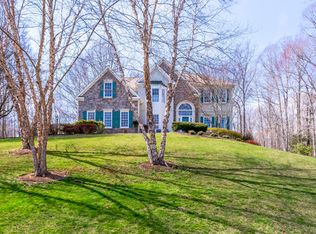RECENTLY REPLACED WINDOWS,SIDING,ROOF,DRIVEWAY,WOOD FLOORS,GOURMET KITCHEN UPDATES,LL & BDRM CARPET*LIGHTING*LL BATHRM*HVAC*WATER HEATER & MORE*ALL OF THE BIG TICKET ITEMS- DONE! SPACIOUS CUSTOM*LIGHT-FILLED*OPEN FLOOR PLAN*HIGH CEILINGS*STONE HEARTH*3 FP*MAIN LVL BDRM & FULL BA*MASTER UP W/SIT RM*WALKOUT LL*REC RM*IN-LAW SUITE W/KITCHENETTE & OWN CARPORT/REAR ENTRANCE*XL DECK*2 CAR GAR*LUSH YARD
This property is off market, which means it's not currently listed for sale or rent on Zillow. This may be different from what's available on other websites or public sources.

