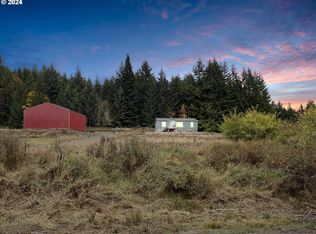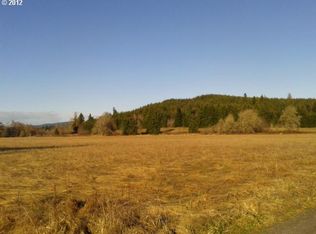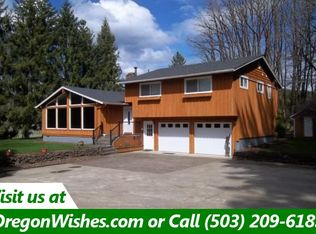Sold
$722,000
10950 Freeman Rd, Birkenfeld, OR 97016
4beds
2,020sqft
Residential, Single Family Residence
Built in 1905
37.6 Acres Lot
$719,800 Zestimate®
$357/sqft
$2,848 Estimated rent
Home value
$719,800
Estimated sales range
Not available
$2,848/mo
Zestimate® history
Loading...
Owner options
Explore your selling options
What's special
Historical Farm House with several outside buildings. One equipped for meat cutting and steel countertops, all cement. One could be a guest house but is now the hobby house with the original 1905 pantry. Historical barn can be brough back to its original glory with even a possible Grant from the historical Barn Society. The barn used to house the draft horses that brought the logs from the forest to the Kerry Line train that used to be across the street. Elks galore in the almost 38ac fields daily where they rest and cross into the forest at the end of the property and deer abound also. Deep creek runs through the property and you would have water and irrigation rights which is not very common. Fenced and cross fenced. Several mature and very prolific fruit trees (apples, two kinds of pears, native yellow plums and Stanley prune, and a pie cherry tree and Wild Cherry trees.... and blackberries everywhere. Three different kinds of grapes. Water is by rain collection in four cisterns totaling 12000 gallons, but there is also a well that needs to be overhauled as it was never used by the new owners. Winter pictures are not that exciting due to the Oregon weather but the Spring/ Summer ones tell you all about the beauty and potential of this property. House was repainted three years ago but, again, due to the Oregon weather it probably needs it again. Tons of possibilities for this beautiful "out in the country" farmhouse. Almost all original inside especially the second floor with beautiful hard wood floors and antique wood trimmings. And only 40 minutes from Astoria and the bridge to Washington State and Long Beach and Cape Disappointment.
Zillow last checked: 8 hours ago
Listing updated: February 27, 2025 at 08:26am
Listed by:
Jordan Matin 503-447-3599,
Matin Real Estate
Bought with:
Jason Veith, 201258605
Matin Real Estate
Source: RMLS (OR),MLS#: 24177894
Facts & features
Interior
Bedrooms & bathrooms
- Bedrooms: 4
- Bathrooms: 3
- Full bathrooms: 3
- Main level bathrooms: 2
Primary bedroom
- Features: Balcony, Ceiling Fan, Sliding Doors, Closet, Wood Floors
- Level: Upper
Bedroom 2
- Features: Wood Floors
- Level: Upper
Bedroom 3
- Features: Wood Floors
- Level: Upper
Bedroom 4
- Features: Closet, Laminate Flooring
- Level: Main
Dining room
- Features: Kitchen Dining Room Combo, Patio, Sliding Doors, Laminate Flooring
- Level: Main
Kitchen
- Features: Kitchen Dining Room Combo, L Shaped, Laminate Flooring
- Level: Main
Living room
- Features: Fireplace, Laminate Flooring, Wood Stove
- Level: Main
Heating
- Radiant, Wood Stove, Fireplace(s)
Appliances
- Included: Dishwasher, Free-Standing Range, Range Hood, Washer/Dryer, Other Water Heater
- Laundry: Laundry Room
Features
- Ceiling Fan(s), Closet, Kitchen Dining Room Combo, LShaped, Balcony
- Flooring: Laminate, Wood
- Doors: Sliding Doors
- Basement: Crawl Space
- Number of fireplaces: 1
- Fireplace features: Stove, Wood Burning Stove
Interior area
- Total structure area: 2,020
- Total interior livable area: 2,020 sqft
Property
Parking
- Total spaces: 3
- Parking features: Driveway, Detached
- Garage spaces: 3
- Has uncovered spaces: Yes
Accessibility
- Accessibility features: Kitchen Cabinets, Utility Room On Main, Accessibility
Features
- Stories: 2
- Patio & porch: Deck, Patio, Porch
- Exterior features: Yard, Balcony
- Has view: Yes
- View description: Trees/Woods, Valley
- Waterfront features: Creek
- Body of water: Deep Creek
Lot
- Size: 37.60 Acres
- Features: Level, Private, Trees, Acres 20 to 50
Details
- Additional structures: Barn, Outbuilding, ToolShed
- Parcel number: 25514
- Zoning: EFU
Construction
Type & style
- Home type: SingleFamily
- Architectural style: Farmhouse
- Property subtype: Residential, Single Family Residence
Materials
- Wood Siding
- Roof: Composition
Condition
- Approximately
- New construction: No
- Year built: 1905
Utilities & green energy
- Sewer: Septic Tank
- Water: Other
Community & neighborhood
Location
- Region: Birkenfeld
Other
Other facts
- Listing terms: Cash,Conventional,FHA,VA Loan
Price history
| Date | Event | Price |
|---|---|---|
| 2/27/2025 | Sold | $722,000-1.8%$357/sqft |
Source: | ||
| 1/28/2025 | Pending sale | $735,000$364/sqft |
Source: | ||
| 12/19/2024 | Listed for sale | $735,000+129.7%$364/sqft |
Source: | ||
| 11/29/2012 | Sold | $320,000$158/sqft |
Source: | ||
Public tax history
| Year | Property taxes | Tax assessment |
|---|---|---|
| 2025 | $4,172 +0.4% | $338,579 +3% |
| 2024 | $4,155 +5.7% | $328,725 +3% |
| 2023 | $3,931 +2.9% | $319,151 +3% |
Find assessor info on the county website
Neighborhood: 97016
Nearby schools
GreatSchools rating
- 4/10Washington Elementary SchoolGrades: K-5Distance: 11.1 mi
- 6/10Vernonia Middle SchoolGrades: 6-8Distance: 11.1 mi
- 3/10Vernonia High SchoolGrades: 9-12Distance: 11.1 mi
Schools provided by the listing agent
- Elementary: Vernonia
- Middle: Vernonia
- High: Vernonia
Source: RMLS (OR). This data may not be complete. We recommend contacting the local school district to confirm school assignments for this home.

Get pre-qualified for a loan
At Zillow Home Loans, we can pre-qualify you in as little as 5 minutes with no impact to your credit score.An equal housing lender. NMLS #10287.


