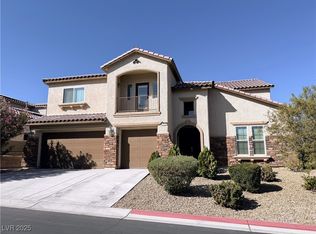Experience the epitome of modern luxury living! This exceptional 4-bedroom, 4.5bathroom property showcases a sleek 2-story design on a spacious lot with a private sparkling pool, putting green, basketball court and fully equipped outdoor dining space. The open concept layout seamlessly integrates indoor and outdoor living spaces. The custom kitchen is a culinary enthusiast's dream, adorned with luxury finishes and featuring a convenient butler pantry. Stay connected with the smart home media control center, ideal for managing multiple entertainment spaces. The private primary suite offers a retreat of opulence, with luxurious amenities and exceptional functionality. Enjoy the stunning balcony views from both the primary suite and the upstairs bedroom, offering captivating vistas of the surrounding mountains. Embrace the resort-style living with an abundance of community amenities. Live a life of unparalleled luxury and sophistication in this remarkable Las Vegas neighborhood.
The data relating to real estate for sale on this web site comes in part from the INTERNET DATA EXCHANGE Program of the Greater Las Vegas Association of REALTORS MLS. Real estate listings held by brokerage firms other than this site owner are marked with the IDX logo.
Information is deemed reliable but not guaranteed.
Copyright 2022 of the Greater Las Vegas Association of REALTORS MLS. All rights reserved.
House for rent
$23,500/mo
10950 Earth Hues Ct, Summerlin, NV 89135
4beds
4,670sqft
Price may not include required fees and charges.
Singlefamily
Available now
-- Pets
Central air, electric, ceiling fan
In unit laundry
3 Garage spaces parking
Fireplace
What's special
Private sparkling poolBasketball courtLuxury finishesPrivate primary suiteCustom kitchenButler pantryOpen concept layout
- 4 days
- on Zillow |
- -- |
- -- |
Travel times
Looking to buy when your lease ends?
Consider a first-time homebuyer savings account designed to grow your down payment with up to a 6% match & 4.15% APY.
Facts & features
Interior
Bedrooms & bathrooms
- Bedrooms: 4
- Bathrooms: 5
- Full bathrooms: 3
- 3/4 bathrooms: 2
Heating
- Fireplace
Cooling
- Central Air, Electric, Ceiling Fan
Appliances
- Included: Dishwasher, Disposal, Double Oven, Dryer, Microwave, Oven, Refrigerator, Stove, Washer
- Laundry: In Unit
Features
- Bedroom on Main Level, Ceiling Fan(s), Window Treatments
- Flooring: Carpet, Tile
- Has fireplace: Yes
- Furnished: Yes
Interior area
- Total interior livable area: 4,670 sqft
Property
Parking
- Total spaces: 3
- Parking features: Garage, Private, Covered
- Has garage: Yes
- Details: Contact manager
Features
- Stories: 2
- Exterior features: Architecture Style: Two Story, Association Fees included in rent, Barbecue, Bedroom on Main Level, Business Center, Ceiling Fan(s), Clubhouse, Epoxy Flooring, Finished Garage, Fitness Center, Garage, Gated, Guard, Inside Entrance, Jogging Path, Park, Pets - Yes, Negotiable, Playground, Pool, Private, Security, Window Treatments
- Has private pool: Yes
- Has spa: Yes
- Spa features: Hottub Spa
Details
- Parcel number: 16425314007
Construction
Type & style
- Home type: SingleFamily
- Property subtype: SingleFamily
Condition
- Year built: 2019
Community & HOA
Community
- Features: Clubhouse, Fitness Center, Playground
- Security: Gated Community
HOA
- Amenities included: Fitness Center, Pool
Location
- Region: Summerlin
Financial & listing details
- Lease term: 12 Months
Price history
| Date | Event | Price |
|---|---|---|
| 7/4/2025 | Listed for rent | $23,500$5/sqft |
Source: GLVAR #2696792 | ||
| 8/1/2023 | Sold | $3,050,000-6.1%$653/sqft |
Source: | ||
| 7/12/2023 | Contingent | $3,249,000$696/sqft |
Source: | ||
| 6/13/2023 | Listed for sale | $3,249,000+100.7%$696/sqft |
Source: | ||
| 8/3/2020 | Sold | $1,618,823$347/sqft |
Source: Public Record | ||
![[object Object]](https://photos.zillowstatic.com/fp/205ae664120b3d5a6ff30e7e7ee487ef-p_i.jpg)
