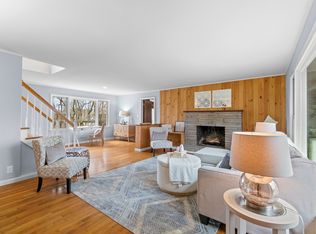If you are looking for ample space in a convenient, commuter location, you have found it! Room for everyone in this 2600+ sq ft, newer colonial with additional lower level space that would make a great in-law or guest space in the 800+ sq ft walkout, PLUS a framed out, wired and plumbed, walk-up attic just waiting to be finished! Great curb appeal with a pretty stone wall and no maintenance, vinyl siding. This center hall colonial has newly refinished hardwood throughout, is freshly painted and has plenty of recessed lighting and large windows. The main floor boasts a formal living room, formal dining room, an eat in kitchen with granite counters and some stainless appliances. This opens to a family room with a fireplace. Sliders take you to a high deck with gorgeous views of open space. When the leaves are down, you can see out to Cranberry Lake in the distance! This level also has a pretty, tiled, full bath. Upstairs the large, primary suite boasts a walk in closet and a full bath with soaking tub and separate, stall shower. There are two additional, large bedrooms, a laundry room and another full bath with double sinks. The walk up attic is framed, wired, plumbed and is waiting to be finished! Downstairs find a bright and sunny area with living room, eat in kitchen, bedroom, full bath and separate entrance. There is a one car garage, central air, city water, septic and very easy access to shopping, Rt 8 (to I-95 or I-84), Rt 15 and Sikorsky Aircraft.
This property is off market, which means it's not currently listed for sale or rent on Zillow. This may be different from what's available on other websites or public sources.
