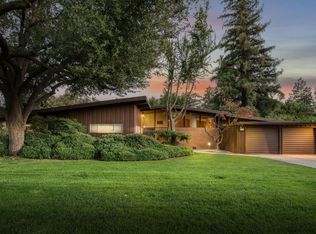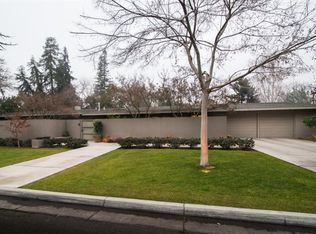Sold for $645,000
$645,000
1095 W San Ramon Ave, Fresno, CA 93711
3beds
3baths
2,112sqft
Residential, Single Family Residence
Built in 1959
0.31 Acres Lot
$-- Zestimate®
$305/sqft
$2,741 Estimated rent
Home value
Not available
Estimated sales range
Not available
$2,741/mo
Zestimate® history
Loading...
Owner options
Explore your selling options
What's special
This unique Mid-Century Modern home, built in 1959, sits on a peaceful street in the Fig Garden Estates near Bullard High and Fig Garden Village. Inside, classic architecture and thoughtful details are showcased with vaulted ceilings, bamboo flooring, and expansive windows that fill the home with natural light and views of the outdoors. The remodeled kitchen features modern appliances and opens to a bright dining room with custom cabinetry. With three bedrooms and three bathrooms, the layout includes two private suites on opposite ends, each with generous closets and direct backyard access. Out front, a spacious gated courtyard and u-shaped driveway add charm and convenience. The backyard is a private retreat featuring a Pebble Tec pool, multiple covered patios, and mature trees providing shade and privacy. The huge garage setup includes RV parking, a one-car bay, and a separate storage room. With its versatile layout and standout features, this home is ready to make your own.
Zillow last checked: 8 hours ago
Listing updated: August 26, 2025 at 12:10pm
Listed by:
Nicholas Chandler DRE #02129142 559-273-9292,
Realty Concepts, Ltd. - Fresno,
Kyoko M. Chandler DRE #02043812 559-859-2603,
Realty Concepts, Ltd. - Fresno
Bought with:
Darren S. Wade, DRE #01910957
Real Broker
Kamalpreet K. Wade, DRE #01935138
Real Broker
Source: Fresno MLS,MLS#: 633095Originating MLS: Fresno MLS
Facts & features
Interior
Bedrooms & bathrooms
- Bedrooms: 3
- Bathrooms: 3
Primary bedroom
- Area: 0
- Dimensions: 0 x 0
Bedroom 1
- Area: 0
- Dimensions: 0 x 0
Bedroom 2
- Area: 0
- Dimensions: 0 x 0
Bedroom 3
- Area: 0
- Dimensions: 0 x 0
Bedroom 4
- Area: 0
- Dimensions: 0 x 0
Dining room
- Area: 0
- Dimensions: 0 x 0
Family room
- Area: 0
- Dimensions: 0 x 0
Kitchen
- Area: 0
- Dimensions: 0 x 0
Living room
- Area: 0
- Dimensions: 0 x 0
Basement
- Area: 0
Heating
- Has Heating (Unspecified Type)
Cooling
- Central Air
Appliances
- Laundry: Inside
Features
- Windows: Double Pane Windows
- Number of fireplaces: 1
- Fireplace features: Masonry
Interior area
- Total structure area: 2,112
- Total interior livable area: 2,112 sqft
Property
Parking
- Total spaces: 3
- Parking features: RV Access/Parking, Work/Shop Area, Circular Driveway
- Attached garage spaces: 3
- Has uncovered spaces: Yes
Features
- Levels: One
- Stories: 1
- Patio & porch: Covered
- Has private pool: Yes
- Pool features: Private, In Ground
Lot
- Size: 0.31 Acres
- Dimensions: 100 x 134
- Features: Urban, Sprinklers Auto, Mature Landscape
Details
- Parcel number: 41713108
- Zoning: R1AH
Construction
Type & style
- Home type: SingleFamily
- Architectural style: Mid-Century Modern
- Property subtype: Residential, Single Family Residence
Materials
- Wood Siding
- Foundation: Concrete
- Roof: Rolled/Hot Mop
Condition
- Year built: 1959
Utilities & green energy
- Sewer: Public Sewer
- Water: Public
- Utilities for property: Public Utilities
Community & neighborhood
Location
- Region: Fresno
HOA & financial
Other financial information
- Total actual rent: 0
Other
Other facts
- Listing agreement: Exclusive Right To Sell
Price history
| Date | Event | Price |
|---|---|---|
| 8/25/2025 | Sold | $645,000-4.4%$305/sqft |
Source: Fresno MLS #633095 Report a problem | ||
| 8/4/2025 | Pending sale | $675,000$320/sqft |
Source: Fresno MLS #633095 Report a problem | ||
| 7/30/2025 | Price change | $675,000-6.9%$320/sqft |
Source: Fresno MLS #633095 Report a problem | ||
| 7/24/2025 | Price change | $725,000-6.5%$343/sqft |
Source: Fresno MLS #633095 Report a problem | ||
| 7/3/2025 | Listed for sale | $775,000-3%$367/sqft |
Source: Fresno MLS #633095 Report a problem | ||
Public tax history
| Year | Property taxes | Tax assessment |
|---|---|---|
| 2025 | $5,992 +4.1% | $480,849 +2% |
| 2024 | $5,758 +2% | $471,421 +2% |
| 2023 | $5,647 +1.4% | $462,179 +2% |
Find assessor info on the county website
Neighborhood: Bullard
Nearby schools
GreatSchools rating
- 4/10Gibson Elementary SchoolGrades: K-6Distance: 0.3 mi
- 5/10Tenaya Middle SchoolGrades: 7-8Distance: 0.7 mi
- 6/10Bullard High SchoolGrades: 9-12Distance: 0.3 mi
Schools provided by the listing agent
- Elementary: Gibson
- Middle: Tenaya
- High: Bullard
Source: Fresno MLS. This data may not be complete. We recommend contacting the local school district to confirm school assignments for this home.
Get pre-qualified for a loan
At Zillow Home Loans, we can pre-qualify you in as little as 5 minutes with no impact to your credit score.An equal housing lender. NMLS #10287.

