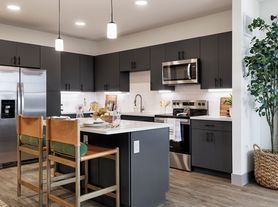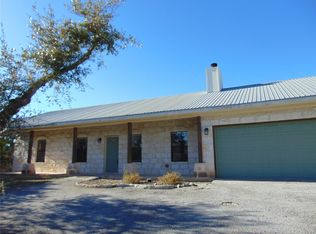Welcome to this beautiful two-story home filled with upgrades and thoughtful details! You'll love the hardwood floors, quartz countertops, high ceilings, and built-in coffee bar with a wine fridge. There's also a bonus room and loft for extra space, plus a cozy screened-in side patio perfect for relaxing or entertaining. Enjoy upgraded features like a Café range with vent hood, water softener system, modern fans and lighting, fenced side yard, and gutters. The garage is equipped with a Tesla/EV charging system, making it super convenient for electric vehicle owners.The location can't be beat walk to the neighborhood pond, Twisted X Brewery, and local food trucks. You're also just a few minutes from great wineries, H-E-B, Home Depot, and Mercer Street Dancehall. Part of the Dripping Springs ISD, including Walnut Springs Elementary, Dripping Springs Middle, and Dripping Springs High School. Extras you'll appreciate: refrigerator, washer, and dryer are all included plus lawn care is covered in the rent!
House for rent
$2,900/mo
1095 Twain St, Driftwood, TX 78619
3beds
2,130sqft
Price may not include required fees and charges.
Singlefamily
Available Fri Dec 5 2025
-- Pets
Central air, ceiling fan
Electric dryer hookup laundry
2 Attached garage spaces parking
Central, propane, fireplace
What's special
High ceilingsFenced side yardHardwood floorsBonus roomCozy screened-in side patioQuartz countertopsWater softener system
- 3 days |
- -- |
- -- |
Travel times
Looking to buy when your lease ends?
Consider a first-time homebuyer savings account designed to grow your down payment with up to a 6% match & a competitive APY.
Facts & features
Interior
Bedrooms & bathrooms
- Bedrooms: 3
- Bathrooms: 3
- Full bathrooms: 2
- 1/2 bathrooms: 1
Heating
- Central, Propane, Fireplace
Cooling
- Central Air, Ceiling Fan
Appliances
- Included: Dishwasher, Disposal, Microwave, Oven, Range, Refrigerator, WD Hookup
- Laundry: Electric Dryer Hookup, Hookups, Laundry Room, Main Level, Washer Hookup
Features
- Ceiling Fan(s), Double Vanity, Electric Dryer Hookup, High Ceilings, High Speed Internet, Kitchen Island, Multiple Dining Areas, Multiple Living Areas, Primary Bedroom on Main, Quartz Counters, Recessed Lighting, WD Hookup, Walk-In Closet(s), Washer Hookup
- Flooring: Tile, Wood
- Has fireplace: Yes
Interior area
- Total interior livable area: 2,130 sqft
Property
Parking
- Total spaces: 2
- Parking features: Attached, Driveway, Garage, Covered
- Has attached garage: Yes
- Details: Contact manager
Features
- Stories: 2
- Exterior features: Contact manager
- Has view: Yes
- View description: Contact manager
Details
- Parcel number: 1535000000002234
Construction
Type & style
- Home type: SingleFamily
- Property subtype: SingleFamily
Materials
- Roof: Composition
Condition
- Year built: 2020
Community & HOA
Community
- Security: Gated Community
Location
- Region: Driftwood
Financial & listing details
- Lease term: Negotiable
Price history
| Date | Event | Price |
|---|---|---|
| 10/31/2025 | Listed for rent | $2,900-3.3%$1/sqft |
Source: Unlock MLS #5384568 | ||
| 11/15/2023 | Listing removed | -- |
Source: Zillow Rentals | ||
| 11/2/2023 | Listed for rent | $3,000$1/sqft |
Source: Zillow Rentals | ||
| 6/13/2022 | Sold | -- |
Source: Agent Provided | ||
| 5/12/2022 | Contingent | $699,000$328/sqft |
Source: | ||

