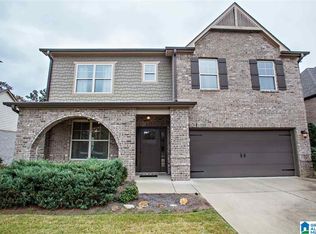Idyllic & peaceful living awaits the new owners of this spacious home. You will live close to a range of services & the I-459 yet feel a million miles away as you relax on the covered patio & take in the glorious view over the tree-tops on this quiet street. From the double-height entry, you can move through to the light-filled living room complete w/ a beautiful fireplace & a brick feature wall. The 3,064 sq ft layout also features an open-plan kitchen & dining zone that has been expertly crafted for entertaining guests. Thereâs a large island w/a breakfast bar along w/stainless steel appliances including a gas range while gorgeous lighting helps to illuminate the room. There are 4 bedrooms, 3 bathrooms plus a second open living space on the upper level which could work as a rumpus or a games room. Completing this move-in ready home is a laundry room, a 2-car garage & a large, level backyard where you can soak up the sunshine & enjoy the best view in the neighborhood.
This property is off market, which means it's not currently listed for sale or rent on Zillow. This may be different from what's available on other websites or public sources.
