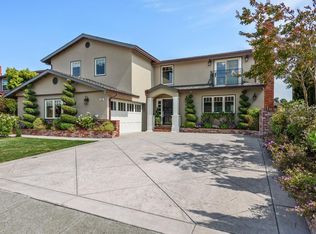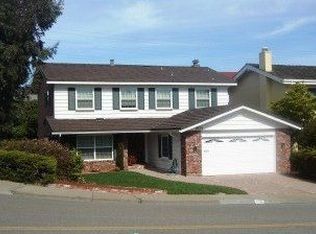Sold for $2,500,000 on 02/15/24
$2,500,000
1095 Springfield Dr, Millbrae, CA 94030
4beds
2,020sqft
Single Family Residence, Residential
Built in 1966
6,014 Square Feet Lot
$2,413,000 Zestimate®
$1,238/sqft
$7,074 Estimated rent
Home value
$2,413,000
$2.27M - $2.58M
$7,074/mo
Zestimate® history
Loading...
Owner options
Explore your selling options
What's special
Prepare to be enchanted by this 4 bedroom, 3 full bathroom family home with multiple living areas over a well-designed, contemporary sprawling layout. This split level home is perfect for a growing family with hardwood floors throughout, and four bedrooms all on one level. This well-appointed home exudes warmth and style with a variety of skylights welcoming natural light into the living spaces. The entry-level includes a living room with beautiful soffit ceilings, recessed lighting, formal dining room, and kitchen. The eat-in kitchen has granite countertops, ample cabinet space, and Viking Stove/Range. A lower level sunken family room includes a full bathroom, wet bar, and access to the backyard with aggregate concrete deck, privacy fences, and a sparkling pool! Upstairs - you'll sleep comfortably with four bedrooms, boasting a large primary suite (W/I closet), and bathroom fit with soaking tub, dual vanity, and towel warmers. Three additional bedrooms and a bay view deck round out the top floor. This home has built-in tech enhancements; built in speakers, owned solar power, and nest controls. There's a large finished loft/attic w/ drop stair for storage/ organization or a clever hiding space :) Great access to Silicon Valley, SF, South San Francisco Biotech, Youtube, and more!
Zillow last checked: 8 hours ago
Listing updated: January 03, 2025 at 09:12pm
Listed by:
Kevin Pickett 01888040 415-283-7919,
KW Advisors 650-627-3700
Bought with:
Rami Hijazeen, 02117788
Realty One Group Infinity
Source: MLSListings Inc,MLS#: ML81951173
Facts & features
Interior
Bedrooms & bathrooms
- Bedrooms: 4
- Bathrooms: 3
- Full bathrooms: 3
Dining room
- Features: DiningArea
Family room
- Features: SeparateFamilyRoom
Heating
- Central Forced Air
Cooling
- Central Air
Features
- Number of fireplaces: 1
- Fireplace features: Wood Burning
Interior area
- Total structure area: 2,020
- Total interior livable area: 2,020 sqft
Property
Parking
- Total spaces: 2
- Parking features: Attached
- Attached garage spaces: 2
Features
- Stories: 2
- Pool features: None
- Fencing: Partial
Lot
- Size: 6,014 sqft
Details
- Parcel number: 021453010
- Zoning: R10006
- Special conditions: Standard
Construction
Type & style
- Home type: SingleFamily
- Property subtype: Single Family Residence, Residential
Materials
- Foundation: Crawl Space
- Roof: Composition
Condition
- New construction: No
- Year built: 1966
Utilities & green energy
- Gas: PublicUtilities
- Sewer: Public Sewer
- Water: Public
- Utilities for property: Public Utilities, Water Public, Solar
Community & neighborhood
Location
- Region: Millbrae
Other
Other facts
- Listing agreement: ExclusiveRightToSell
- Listing terms: CashorConventionalLoan
Price history
| Date | Event | Price |
|---|---|---|
| 2/15/2024 | Sold | $2,500,000+41.4%$1,238/sqft |
Source: | ||
| 11/18/2016 | Sold | $1,768,000+18.8%$875/sqft |
Source: Public Record | ||
| 10/7/2016 | Listed for sale | $1,488,000+65.5%$737/sqft |
Source: Legacy Real Estate & Associates ERA Powered #81627488 | ||
| 1/27/2012 | Listing removed | $899,000-3.3%$445/sqft |
Source: ZipRealty Inc. - San Francisco, CA #81103177 | ||
| 3/7/2011 | Sold | $930,000+3.4%$460/sqft |
Source: Public Record | ||
Public tax history
| Year | Property taxes | Tax assessment |
|---|---|---|
| 2024 | $23,784 +0.9% | $2,011,676 +2% |
| 2023 | $23,572 +8.1% | $1,972,232 +2% |
| 2022 | $21,814 +1.1% | $1,933,562 +2% |
Find assessor info on the county website
Neighborhood: 94030
Nearby schools
GreatSchools rating
- 8/10Meadows Elementary SchoolGrades: K-5Distance: 0.6 mi
- 7/10Taylor Middle SchoolGrades: 6-8Distance: 0.7 mi
- 10/10Mills High SchoolGrades: 9-12Distance: 1.3 mi
Schools provided by the listing agent
- Elementary: MeadowsElementary_1
- Middle: TaylorMiddle
- High: MillsHigh
- District: MillbraeElementary
Source: MLSListings Inc. This data may not be complete. We recommend contacting the local school district to confirm school assignments for this home.
Get a cash offer in 3 minutes
Find out how much your home could sell for in as little as 3 minutes with a no-obligation cash offer.
Estimated market value
$2,413,000
Get a cash offer in 3 minutes
Find out how much your home could sell for in as little as 3 minutes with a no-obligation cash offer.
Estimated market value
$2,413,000

