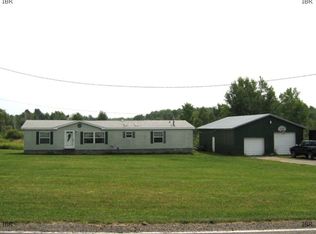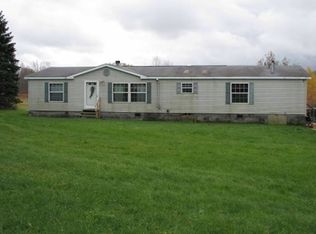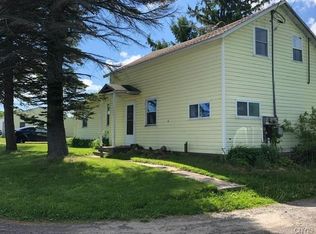Attractive and privately set ranch home on 5 acres, located between Ithaca and Cortland. All main-level living - handicap-ready in design - with open eat-in kitchen/living room. Fall in love with the double-sided LP gas fireplace; one side with a marble hearth, other has tile. An inviting formal dining room with hardwood floors. A covered back deck leads to fenced in yard area - great for pets! Main level primary suite with large bath & windows overlooking backyard of yard & woods. All 3 bedrooms are nice-sized. Main level laundry off side entry from garage with newer washer/dryer. Full partially finished basement with 2 rec rooms, home gym area and walk-out access. Lots of potential for doubling your living space! Energy audit performed & recommended extra insulation added. Detached 32x40 garage with 2nd floor loft area. There's a circular driveway and the house is set well off the road. Minutes to Ithaca/Cornell or Cortland/Syracuse.
This property is off market, which means it's not currently listed for sale or rent on Zillow. This may be different from what's available on other websites or public sources.


