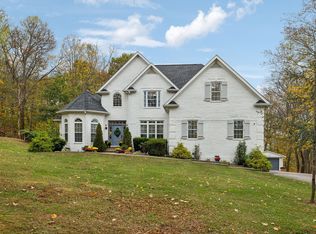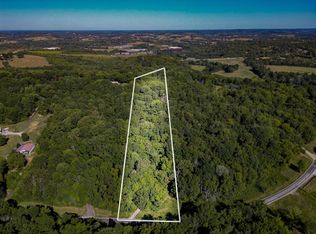Closed
$2,300,000
1095 Sam Johnson Rd, Columbia, TN 38401
4beds
4,008sqft
Single Family Residence, Residential
Built in 2020
23.1 Acres Lot
$2,417,100 Zestimate®
$574/sqft
$4,166 Estimated rent
Home value
$2,417,100
$2.13M - $2.71M
$4,166/mo
Zestimate® history
Loading...
Owner options
Explore your selling options
What's special
Exquisite, near new custom built, one level home w/ pool on 23 acres! Enjoy views and privacy! Gated, concrete lighted driveway. Chef's kitchen- pot filler, gas range, lrg, island, quartz counters, spacious pantry w/ bev/wine refrigerators and ice maker. Designer lighting, plantation shutters and custom finishes throughout. 4BR + recreation room, and office off primary suite. Tiled and granite baths. Spacious front and back porches- outdoor kitchen and woodburning fireplace overlooking salt water pool and spa! Fenced area with low maintenance turf. Irrigation with several zones. 4 Car garage ( 3/1 breezeway) w/ prof. finished floors, electronic lift storage, instant hot water. Convenient location in No. Maury County - easy access to Hwy-I-65!
Zillow last checked: 8 hours ago
Listing updated: April 17, 2023 at 10:16am
Listing Provided by:
Leigh Gillig 615-300-5788,
Keller Williams Realty
Bought with:
Leigh Gillig, 219552
Keller Williams Realty
Source: RealTracs MLS as distributed by MLS GRID,MLS#: 2475961
Facts & features
Interior
Bedrooms & bathrooms
- Bedrooms: 4
- Bathrooms: 4
- Full bathrooms: 3
- 1/2 bathrooms: 1
- Main level bedrooms: 4
Bedroom 1
- Area: 256 Square Feet
- Dimensions: 16x16
Bedroom 2
- Area: 600 Square Feet
- Dimensions: 25x24
Bedroom 3
- Area: 156 Square Feet
- Dimensions: 13x12
Bedroom 4
- Area: 156 Square Feet
- Dimensions: 13x12
Bonus room
- Features: Main Level
- Level: Main Level
- Area: 323 Square Feet
- Dimensions: 19x17
Dining room
- Area: 189 Square Feet
- Dimensions: 21x9
Kitchen
- Features: Eat-in Kitchen
- Level: Eat-in Kitchen
- Area: 336 Square Feet
- Dimensions: 21x16
Living room
- Area: 399 Square Feet
- Dimensions: 21x19
Heating
- Central, Propane
Cooling
- Central Air, Electric
Appliances
- Included: Dishwasher, Disposal, Indoor Grill, Ice Maker, Microwave, Refrigerator, Built-In Electric Oven, Cooktop
Features
- Ceiling Fan(s), Primary Bedroom Main Floor
- Flooring: Carpet, Wood, Tile
- Basement: Crawl Space
- Number of fireplaces: 2
- Fireplace features: Living Room, Gas
Interior area
- Total structure area: 4,008
- Total interior livable area: 4,008 sqft
- Finished area above ground: 4,008
Property
Parking
- Total spaces: 4
- Parking features: Garage Door Opener, Garage Faces Side, Driveway
- Garage spaces: 4
- Has uncovered spaces: Yes
Features
- Levels: One
- Stories: 1
- Patio & porch: Patio, Covered, Porch
- Exterior features: Gas Grill, Sprinkler System
- Has private pool: Yes
- Pool features: In Ground
- Has spa: Yes
- Spa features: Private
- Fencing: Partial
- Has view: Yes
- View description: Valley
- Waterfront features: Creek, Pond
Lot
- Size: 23.10 Acres
- Features: Rolling Slope
Details
- Parcel number: 075 01112 000
- Special conditions: Standard
Construction
Type & style
- Home type: SingleFamily
- Architectural style: Ranch
- Property subtype: Single Family Residence, Residential
Materials
- Struct. Insulated Panels
- Roof: Shingle
Condition
- New construction: No
- Year built: 2020
Utilities & green energy
- Sewer: Septic Tank
- Water: Public
- Utilities for property: Electricity Available, Water Available
Community & neighborhood
Security
- Security features: Security Gate, Smoke Detector(s)
Location
- Region: Columbia
- Subdivision: Jewell H Akin Estate
Price history
| Date | Event | Price |
|---|---|---|
| 4/17/2023 | Sold | $2,300,000$574/sqft |
Source: | ||
| 2/16/2023 | Pending sale | $2,300,000+900%$574/sqft |
Source: | ||
| 5/1/2020 | Sold | $230,000+253.8%$57/sqft |
Source: Public Record Report a problem | ||
| 3/11/2005 | Sold | $65,000$16/sqft |
Source: Public Record Report a problem | ||
Public tax history
| Year | Property taxes | Tax assessment |
|---|---|---|
| 2024 | $4,732 | $247,750 |
| 2023 | $4,732 | $247,750 |
| 2022 | $4,732 +18.3% | $247,750 +38.5% |
Find assessor info on the county website
Neighborhood: 38401
Nearby schools
GreatSchools rating
- 2/10E. A. Cox Middle SchoolGrades: 5-8Distance: 2.1 mi
- 4/10Spring Hill High SchoolGrades: 9-12Distance: 3.9 mi
- 2/10R Howell Elementary SchoolGrades: PK-4Distance: 2.3 mi
Schools provided by the listing agent
- Elementary: R Howell Elementary
- Middle: E. A. Cox Middle School
- High: Spring Hill High School
Source: RealTracs MLS as distributed by MLS GRID. This data may not be complete. We recommend contacting the local school district to confirm school assignments for this home.
Get a cash offer in 3 minutes
Find out how much your home could sell for in as little as 3 minutes with a no-obligation cash offer.
Estimated market value
$2,417,100
Get a cash offer in 3 minutes
Find out how much your home could sell for in as little as 3 minutes with a no-obligation cash offer.
Estimated market value
$2,417,100

