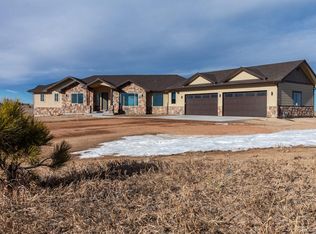Gorgeous Ranch Style Home with walk out basement in Quail Hills Subdivision. Beautiful appointed Custom Ranch with open floor plan with nook and great Room. Featuring high ceilings, house with 360 degree views, stunning kitchen with large granite island, high end appliances & pantry. Master suite features 5 piece bath with big shower & large walk-in closet. Nice finishes throughout home. Expended trex deck. 4 Car garage has 8 feet tall garage doors. This home sits on 11.76 acres and is close to town and schools. Home will be completed before the end of August 2019.
This property is off market, which means it's not currently listed for sale or rent on Zillow. This may be different from what's available on other websites or public sources.
