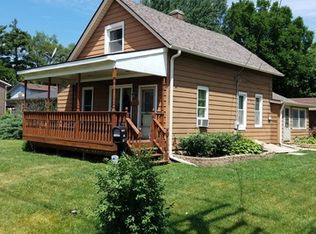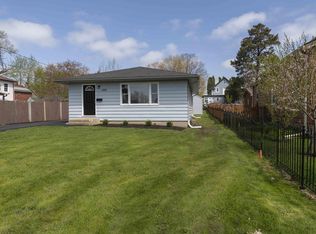Closed
$310,000
1095 Rathbone Ave, Aurora, IL 60506
5beds
1,988sqft
Single Family Residence
Built in 1995
0.37 Acres Lot
$-- Zestimate®
$156/sqft
$2,230 Estimated rent
Home value
Not available
Estimated sales range
Not available
$2,230/mo
Zestimate® history
Loading...
Owner options
Explore your selling options
What's special
Five Bedroom home with a HUGE three car garage in Aurora's Township (lower taxes!) area. Current taxes do not reflect a homestead exemption. Raised ranches have been a popular floorplan through the years for their versatility and functionality, and this one has room for everyone! Upper floor features vaulted ceilings and open floorplan. The family room has a warm and cozy wood burning stove. The kitchen is open to the family room and there is plenty of cabinet and counter space. All appliances stay. There are two bedrooms and two bathrooms on this floor. Primary bedroom has a private, full bathroom. The lower level features three bedrooms, a full bathroom and a flex room that currently has a wonderful, large hot tub. The fenced yard is big and has an above ground pool and deck. The garage is Amazing! Oversized three car garage with FULL walk up attic above. If finished it could be a great workshop or apartment. Solar panels are owned NOT LEASED. LOW ELECTRIC BILLS! Property needs cosmetic updates, but the bones are solid. Welcome Home.
Zillow last checked: 8 hours ago
Listing updated: June 06, 2025 at 01:37am
Listing courtesy of:
Kathy Brothers, ABR 630-201-4664,
Keller Williams Innovate - Aurora
Bought with:
Kathy Brothers, ABR
Keller Williams Innovate - Aurora
Source: MRED as distributed by MLS GRID,MLS#: 12337188
Facts & features
Interior
Bedrooms & bathrooms
- Bedrooms: 5
- Bathrooms: 3
- Full bathrooms: 3
Primary bedroom
- Features: Flooring (Carpet), Window Treatments (All), Bathroom (Full)
- Level: Main
- Area: 182 Square Feet
- Dimensions: 13X14
Bedroom 2
- Features: Flooring (Carpet), Window Treatments (All)
- Level: Main
- Area: 132 Square Feet
- Dimensions: 12X11
Bedroom 3
- Features: Flooring (Wood Laminate)
- Level: Lower
- Area: 130 Square Feet
- Dimensions: 13X10
Bedroom 4
- Features: Flooring (Wood Laminate)
- Level: Lower
- Area: 120 Square Feet
- Dimensions: 10X12
Bedroom 5
- Features: Flooring (Carpet)
- Level: Lower
- Area: 130 Square Feet
- Dimensions: 13X10
Family room
- Features: Flooring (Other)
- Level: Lower
- Area: 228 Square Feet
- Dimensions: 19X12
Kitchen
- Features: Kitchen (Eating Area-Table Space), Flooring (Ceramic Tile)
- Level: Main
- Area: 176 Square Feet
- Dimensions: 16X11
Laundry
- Features: Flooring (Vinyl)
- Level: Lower
- Area: 156 Square Feet
- Dimensions: 13X12
Living room
- Features: Flooring (Carpet)
- Level: Main
- Area: 285 Square Feet
- Dimensions: 19X15
Heating
- Natural Gas
Cooling
- Central Air
Appliances
- Included: Range, Microwave, Refrigerator, Washer, Dryer, Disposal
Features
- Cathedral Ceiling(s)
- Basement: Finished,Full,Daylight
- Number of fireplaces: 1
- Fireplace features: Wood Burning Stove, Family Room
Interior area
- Total structure area: 0
- Total interior livable area: 1,988 sqft
Property
Parking
- Total spaces: 3
- Parking features: Garage Door Opener, On Site, Detached, Garage
- Garage spaces: 3
- Has uncovered spaces: Yes
Accessibility
- Accessibility features: No Disability Access
Features
- Patio & porch: Deck
- Fencing: Fenced
Lot
- Size: 0.37 Acres
- Dimensions: 80X203
Details
- Parcel number: 1529231042
- Special conditions: None
- Other equipment: Ceiling Fan(s)
Construction
Type & style
- Home type: SingleFamily
- Property subtype: Single Family Residence
Materials
- Vinyl Siding
Condition
- New construction: No
- Year built: 1995
Utilities & green energy
- Sewer: Public Sewer
- Water: Public
Green energy
- Energy generation: Solar
Community & neighborhood
Security
- Security features: Carbon Monoxide Detector(s)
Location
- Region: Aurora
Other
Other facts
- Listing terms: Cash
- Ownership: Fee Simple
Price history
| Date | Event | Price |
|---|---|---|
| 6/3/2025 | Sold | $310,000-4.6%$156/sqft |
Source: | ||
| 4/27/2025 | Contingent | $325,000$163/sqft |
Source: | ||
| 4/14/2025 | Listed for sale | $325,000$163/sqft |
Source: | ||
Public tax history
| Year | Property taxes | Tax assessment |
|---|---|---|
| 2021 | $6,417 +5.1% | $70,232 +7.7% |
| 2020 | $6,107 +3.3% | $65,235 +7.9% |
| 2019 | $5,910 +9.5% | $60,442 +11.8% |
Find assessor info on the county website
Neighborhood: 60506
Nearby schools
GreatSchools rating
- 4/10Freeman Elementary SchoolGrades: PK-5Distance: 0.9 mi
- 7/10Washington Middle SchoolGrades: 6-8Distance: 1.6 mi
- 4/10West Aurora High SchoolGrades: 9-12Distance: 1.2 mi
Schools provided by the listing agent
- Elementary: Freeman Elementary School
- Middle: Washington Middle School
- High: West Aurora High School
- District: 129
Source: MRED as distributed by MLS GRID. This data may not be complete. We recommend contacting the local school district to confirm school assignments for this home.

Get pre-qualified for a loan
At Zillow Home Loans, we can pre-qualify you in as little as 5 minutes with no impact to your credit score.An equal housing lender. NMLS #10287.

