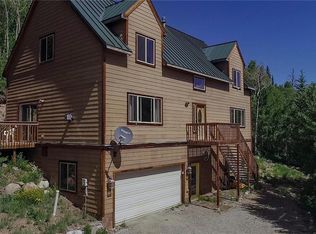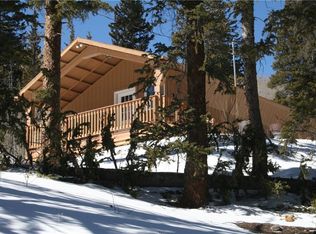Sold for $740,000
$740,000
1095 Quartzville Rd, Alma, CO 80420
3beds
2,272sqft
Single Family Residence
Built in 1996
1.01 Acres Lot
$817,700 Zestimate®
$326/sqft
$3,176 Estimated rent
Home value
$817,700
$777,000 - $859,000
$3,176/mo
Zestimate® history
Loading...
Owner options
Explore your selling options
What's special
The panoramic scenery never gets old from this mountain home. Soak in the views looking down the valley from the primary bedroom balcony and large windows in the main living space. BBQ on the deck surrounded by aspen trees, an entertainers paradise. Capture the sunrise overcoming the continental divide from the comforts of your living room. Granite countertops, stainless steel appliances, and neutral colors throughout. The third bedroom/bathroom/lounge is a lockoff. 30 min to Breckenridge.
Zillow last checked: 8 hours ago
Listing updated: May 25, 2023 at 01:42pm
Listed by:
Aaron Olthoff 970-331-0491,
Olthoff Properties
Bought with:
Aaron Olthoff, II100087961
Olthoff Properties
Source: Altitude Realtors,MLS#: S1039634 Originating MLS: Summit Association of Realtors
Originating MLS: Summit Association of Realtors
Facts & features
Interior
Bedrooms & bathrooms
- Bedrooms: 3
- Bathrooms: 3
- Full bathrooms: 3
Heating
- Baseboard, Pellet Stove
Appliances
- Included: Dishwasher, Gas Cooktop, Disposal, Microwave, Refrigerator, See Remarks, Dryer, Washer
Features
- See Remarks, Vaulted Ceiling(s)
- Flooring: Carpet, Wood
Interior area
- Total interior livable area: 2,272 sqft
Property
Parking
- Total spaces: 1
- Parking features: Garage, Parking Pad
- Garage spaces: 1
Features
- Levels: Three Or More,Multi/Split
- Patio & porch: Deck
- Has view: Yes
- View description: Mountain(s), Valley, Trees/Woods
Lot
- Size: 1.01 Acres
- Features: See Remarks
Details
- Parcel number: 31237
- Zoning description: Single Family
Construction
Type & style
- Home type: SingleFamily
- Property subtype: Single Family Residence
Materials
- Wood Frame
- Foundation: Poured
- Roof: Asphalt
Condition
- Resale
- Year built: 1996
Utilities & green energy
- Sewer: Septic Tank
- Water: Well
- Utilities for property: Septic Available
Community & neighborhood
Community
- Community features: See Remarks
Location
- Region: Alma
- Subdivision: Placer Valley
Other
Other facts
- Listing agreement: Exclusive Agency
Price history
| Date | Event | Price |
|---|---|---|
| 11/10/2025 | Listing removed | $850,000$374/sqft |
Source: | ||
| 10/15/2025 | Price change | $850,000-1.2%$374/sqft |
Source: | ||
| 8/12/2025 | Price change | $860,000-1.7%$379/sqft |
Source: | ||
| 7/17/2025 | Listed for sale | $875,000$385/sqft |
Source: | ||
| 6/1/2025 | Listing removed | $875,000$385/sqft |
Source: | ||
Public tax history
| Year | Property taxes | Tax assessment |
|---|---|---|
| 2025 | $3,149 +4.6% | $54,960 +6.1% |
| 2024 | $3,012 +64% | $51,810 -7.5% |
| 2023 | $1,837 +5.2% | $56,030 +95.2% |
Find assessor info on the county website
Neighborhood: 80420
Nearby schools
GreatSchools rating
- 4/10Edith Teter Elementary SchoolGrades: PK-5Distance: 7.7 mi
- 6/10Silverheels Middle SchoolGrades: 6-8Distance: 7.7 mi
- 4/10South Park High SchoolGrades: 9-12Distance: 7.7 mi
Get pre-qualified for a loan
At Zillow Home Loans, we can pre-qualify you in as little as 5 minutes with no impact to your credit score.An equal housing lender. NMLS #10287.

