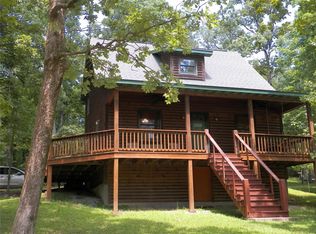Closed
Listing Provided by:
Tracey J Hagan 573-768-5676,
RE/MAX Realty Experts
Bought with: RE/MAX Realty Experts
Price Unknown
1095 Port Perry Dr, Perryville, MO 63775
3beds
1,488sqft
Single Family Residence
Built in 1997
0.41 Acres Lot
$553,400 Zestimate®
$--/sqft
$1,608 Estimated rent
Home value
$553,400
Estimated sales range
Not available
$1,608/mo
Zestimate® history
Loading...
Owner options
Explore your selling options
What's special
Beautifully remodeled lakefront cottage at Lake Perry includes newer kitchen cabinets, appliances, quartz counter tops, engineered hardwood flooring and ceramic flooring throughout, craftsman trim, lighting, windows, sliding doors, water heater, and more! The exterior is low maintenance with Hardyboard siding and newer composite double decks. Also comes with a storage shed for yard/lake equipment. Enjoy the large firepit area just steps from the lake. The boat dock makes lake life even easier!
Zillow last checked: 8 hours ago
Listing updated: June 30, 2025 at 09:38am
Listing Provided by:
Tracey J Hagan 573-768-5676,
RE/MAX Realty Experts
Bought with:
Tracey J Hagan, 2002018191
RE/MAX Realty Experts
Source: MARIS,MLS#: 25045161 Originating MLS: Southeast Missouri REALTORS
Originating MLS: Southeast Missouri REALTORS
Facts & features
Interior
Bedrooms & bathrooms
- Bedrooms: 3
- Bathrooms: 3
- Full bathrooms: 2
- 1/2 bathrooms: 1
- Main level bathrooms: 2
- Main level bedrooms: 1
Bedroom
- Features: Floor Covering: Wood Engineered
- Level: Main
- Area: 121
- Dimensions: 11x11
Bedroom
- Features: Floor Covering: Wood Engineered
- Level: Basement
- Area: 100
- Dimensions: 10x10
Bathroom
- Features: Floor Covering: Ceramic Tile
- Level: Main
- Area: 64
- Dimensions: 8x8
Bathroom
- Features: Floor Covering: Ceramic Tile
- Level: Basement
- Area: 80
- Dimensions: 10x8
Family room
- Features: Floor Covering: Wood Engineered
- Level: Basement
- Area: 100
- Dimensions: 10x10
Kitchen
- Features: Floor Covering: Wood Engineered
- Level: Main
- Area: 144
- Dimensions: 12x12
Living room
- Features: Floor Covering: Wood Engineered
- Level: Main
- Area: 324
- Dimensions: 18x18
Heating
- Electric, Forced Air
Cooling
- Ceiling Fan(s), Central Air
Appliances
- Included: Dishwasher, Microwave, Free-Standing Electric Oven, Free-Standing Electric Range, Free-Standing Refrigerator, Washer/Dryer, Electric Water Heater
- Laundry: Main Level
Features
- Granite Counters, Open Floorplan
- Flooring: Ceramic Tile, Wood
- Windows: Double Pane Windows, Insulated Windows, Screens, Tilt-In Windows
- Basement: Concrete,Finished,Sleeping Area,Walk-Out Access
- Number of fireplaces: 1
- Fireplace features: Living Room
Interior area
- Total structure area: 1,488
- Total interior livable area: 1,488 sqft
- Finished area above ground: 816
- Finished area below ground: 672
Property
Parking
- Parking features: Off Street
Features
- Levels: One
- Patio & porch: Deck, Porch
- Exterior features: Dock, Fire Pit
- Fencing: None
- Waterfront features: Waterfront, Lake, Lake Front
Lot
- Size: 0.41 Acres
- Features: Irregular Lot, Some Trees, Waterfront
Details
- Additional structures: Equipment Shed
- Parcel number: 153.0005003002054.00000
- Special conditions: Standard
Construction
Type & style
- Home type: SingleFamily
- Architectural style: Bungalow
- Property subtype: Single Family Residence
- Attached to another structure: Yes
Materials
- Cement Siding, HardiPlank Type
- Foundation: Concrete Perimeter, Permanent
- Roof: Asphalt,Shingle
Condition
- Updated/Remodeled
- New construction: No
- Year built: 1997
Utilities & green energy
- Electric: 220 Volts
- Sewer: Private Sewer, Septic Tank
- Water: Community
Community & neighborhood
Security
- Security features: Gated Community, Smoke Detector(s)
Location
- Region: Perryville
- Subdivision: Lake Perry
HOA & financial
HOA
- Has HOA: Yes
- HOA fee: $925 annually
- Amenities included: Boating, Clubhouse, Gated, Lake, Coin Laundry, Marina, Meeting Room, Picnic Area, Playground, Pool
- Services included: Maintenance Grounds, Maintenance Parking/Roads, Common Area Maintenance, Pool Maintenance, Pool, Snow Removal, Trash
- Association name: Lake Perry
Other
Other facts
- Listing terms: Cash,Conventional
- Ownership: Private
- Road surface type: Asphalt
Price history
| Date | Event | Price |
|---|---|---|
| 6/27/2025 | Sold | -- |
Source: | ||
| 5/6/2022 | Sold | -- |
Source: | ||
| 3/30/2022 | Pending sale | $350,000$235/sqft |
Source: | ||
| 3/25/2022 | Listed for sale | $350,000+62.8%$235/sqft |
Source: | ||
| 1/12/2018 | Sold | -- |
Source: Agent Provided Report a problem | ||
Public tax history
| Year | Property taxes | Tax assessment |
|---|---|---|
| 2025 | $2,007 +10.8% | $46,423 +14.5% |
| 2024 | $1,811 +0.3% | $40,544 |
| 2023 | $1,806 | $40,544 +14.8% |
Find assessor info on the county website
Neighborhood: 63775
Nearby schools
GreatSchools rating
- NAPerryville Primary CenterGrades: PK-2Distance: 12.1 mi
- 4/10Perry County Middle SchoolGrades: 6-8Distance: 12.1 mi
- 3/10Perryville Sr. High SchoolGrades: 9-12Distance: 12.1 mi
Schools provided by the listing agent
- Elementary: Perryville Elem.
- Middle: Perry Co. Middle
- High: Perryville Sr. High
Source: MARIS. This data may not be complete. We recommend contacting the local school district to confirm school assignments for this home.
Sell for more on Zillow
Get a Zillow Showcase℠ listing at no additional cost and you could sell for .
$553,400
2% more+$11,068
With Zillow Showcase(estimated)$564,468
