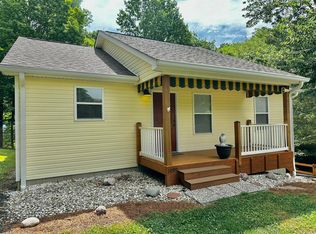Sold for $575,000
$575,000
1095 Old Lock 21 Rd #21, Monticello, KY 42633
5beds
4,106sqft
Single Family Residence
Built in 1998
1.19 Acres Lot
$582,400 Zestimate®
$140/sqft
$2,437 Estimated rent
Home value
$582,400
$553,000 - $612,000
$2,437/mo
Zestimate® history
Loading...
Owner options
Explore your selling options
What's special
Waterfront Home with boat slip available. Walk to the lake!
This custom built home feels larger than life with 5 bedrooms, 4 Baths, 6 garage spaces and over 4,000 SQFT of finished living area with over 2,000 SQFT of combined garage spaces, all while looking very modest from street view.
Features of this home include: gas logs, upstairs and downstairs Kitchens, laundry rooms on both levels, 1/2 wrap around porch overlooking beautiful Lake Cumberland, a 32x36 garage as well 2 car attached garage. Too much to list here!
Inside of the home, the master suite is located on the main level and a spacious layout with walk-in closet, dual head shower, and private deck overlooking the lake.
The lower level feels like a second home! It offers 10-foot ceilings, large entertainment areas and multiple entrances, another garage, and air conditioned shop. Making it perfect for entertaining guests or relaxing at home when coming from the lake.
There is also the availability of a boat slip at the private community dock. Just minutes away from Conley Bottom via the water.
The roof and gutter guards were replaced in June 2023, providing peace of mind for the new owner.
Zillow last checked: 8 hours ago
Listing updated: August 28, 2025 at 11:32pm
Listed by:
Barry Cooper 606-307-8162,
Re/Max Country Lakes
Bought with:
Null Non-Member
Non-Member Office
Source: Imagine MLS,MLS#: 23020724
Facts & features
Interior
Bedrooms & bathrooms
- Bedrooms: 5
- Bathrooms: 3
- Full bathrooms: 3
Primary bedroom
- Description: Upstairs Master
- Level: First
Bedroom 1
- Description: Upstairs Bedroom (1)
- Level: First
Bedroom 2
- Description: Upstairs Bedroom (2)
- Level: First
Bedroom 3
- Description: Lower Floor Bedroom (1)
- Level: Lower
Bedroom 4
- Description: Lower Floor Bedroom (2) /Bonus Room
- Level: Lower
Bathroom 1
- Description: Full Bath, Upstairs Master Bath
- Level: First
Bathroom 2
- Description: Full Bath, Upstairs Bath
- Level: First
Bathroom 3
- Description: Full Bath, Lower Floor Bath
- Level: Lower
Family room
- Description: Lower Floor Room
- Level: Lower
Family room
- Description: Upstairs Family Room
- Level: First
Family room
- Description: Lower Floor Room
- Level: Lower
Kitchen
- Description: Lower Floor Kitchen
- Level: Lower
Living room
- Description: Lower Floor Room
- Level: Lower
Living room
- Description: Upstairs Living Room
- Level: First
Living room
- Description: Lower Floor Room
- Level: Lower
Other
- Description: Work Shop
- Level: Lower
Other
- Description: Mechanical Room/Laundry Room
- Level: Lower
Other
- Description: Work Shop
- Level: Lower
Utility room
- Description: First Floor Laundry Room
- Level: First
Heating
- Forced Air, Propane Tank Owned
Cooling
- Heat Pump
Appliances
- Included: Dishwasher, Microwave, Refrigerator, Washer, Oven, Range
- Laundry: Electric Dryer Hookup, Main Level, Washer Hookup
Features
- Breakfast Bar, Central Vacuum, Entrance Foyer, Eat-in Kitchen, Master Downstairs, Walk-In Closet(s), Ceiling Fan(s)
- Flooring: Carpet, Tile, Vinyl
- Windows: Blinds
- Basement: Concrete,Finished,Full,Walk-Out Access
- Has fireplace: Yes
- Fireplace features: Gas Log
Interior area
- Total structure area: 4,106
- Total interior livable area: 4,106 sqft
- Finished area above ground: 2,323
- Finished area below ground: 1,783
Property
Parking
- Total spaces: 6
- Parking features: Attached Garage, Basement, Detached Garage, Driveway, Garage Faces Front, Garage Faces Rear
- Garage spaces: 6
- Has uncovered spaces: Yes
Features
- Levels: Two
- Patio & porch: Deck, Patio, Porch
- Has view: Yes
- View description: Rural, Farm, Lake, Suburban, Water
- Has water view: Yes
- Water view: Lake,Water
- Body of water: Lake Cumberland
Lot
- Size: 1.19 Acres
Details
- Parcel number: 0228002007.00
Construction
Type & style
- Home type: SingleFamily
- Property subtype: Single Family Residence
Materials
- Vinyl Siding
- Foundation: Concrete Perimeter
- Roof: Composition
Condition
- New construction: No
- Year built: 1998
Utilities & green energy
- Sewer: Septic Tank
- Water: Public
- Utilities for property: Electricity Connected, Natural Gas Not Available, Sewer Not Available, Water Connected, Propane Connected
Community & neighborhood
Security
- Security features: Security System Owned
Location
- Region: Monticello
- Subdivision: Bartonville
Price history
| Date | Event | Price |
|---|---|---|
| 5/3/2024 | Sold | $575,000-10.1%$140/sqft |
Source: | ||
| 4/15/2024 | Pending sale | $639,500$156/sqft |
Source: | ||
| 4/3/2024 | Contingent | $639,500$156/sqft |
Source: | ||
| 3/12/2024 | Price change | $639,500-2.3%$156/sqft |
Source: | ||
| 11/8/2023 | Price change | $654,500-0.7%$159/sqft |
Source: | ||
Public tax history
| Year | Property taxes | Tax assessment |
|---|---|---|
| 2023 | $1,503 -6.9% | $205,500 -2.1% |
| 2022 | $1,614 -0.7% | $210,000 |
| 2021 | $1,626 -1.8% | $210,000 |
Find assessor info on the county website
Neighborhood: 42633
Nearby schools
GreatSchools rating
- NABell Elementary SchoolGrades: 1-2Distance: 7.8 mi
- 5/10Wayne County Middle SchoolGrades: 6-8Distance: 8.1 mi
- 5/10Wayne County High SchoolGrades: 9-12Distance: 7.7 mi
Schools provided by the listing agent
- Elementary: Wayne Co
- Middle: Wayne Co
- High: Wayne Co
Source: Imagine MLS. This data may not be complete. We recommend contacting the local school district to confirm school assignments for this home.
Get pre-qualified for a loan
At Zillow Home Loans, we can pre-qualify you in as little as 5 minutes with no impact to your credit score.An equal housing lender. NMLS #10287.
