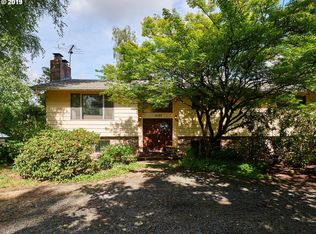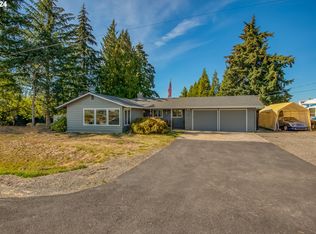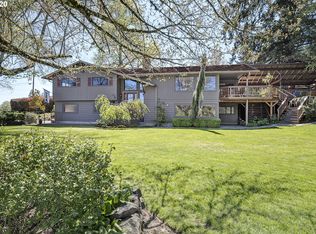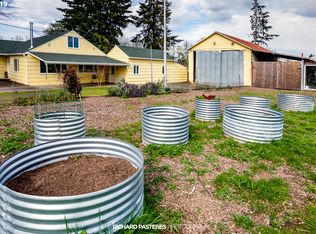One of a kind 1940's log cabin nestled just outside Forest Grove. Gorgeous views of Council Creek. Perfect for an Outdoorsman. 2 bedrooms and 1 full bath on main floor. Master bedroom with loft area upstairs. The large Covered deck out back is perfect for enjoying the tranquil forest-like back yard. Newer Items: Composition roof, tankless water heater, electrical panel replacement, wood-burning fire insert, outdoor storage shed and 20x41x15 metal car port.
This property is off market, which means it's not currently listed for sale or rent on Zillow. This may be different from what's available on other websites or public sources.



