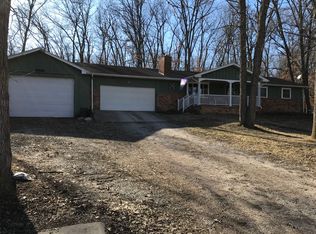Sold
$575,000
1095 N Parker Rd, Dexter, MI 48130
4beds
2,692sqft
Single Family Residence
Built in 1974
1.29 Acres Lot
$578,800 Zestimate®
$214/sqft
$2,561 Estimated rent
Home value
$578,800
$515,000 - $648,000
$2,561/mo
Zestimate® history
Loading...
Owner options
Explore your selling options
What's special
HIGHEST AND BEST due by Monday, April 14th at 5pm.
Nature lover's sanctuary on 1⅓ acres with mature oaks and walnuts, overlooking 100 acres of woods and wetlands. A seasonal stream flows through the front yard.
Featuring hardwood floors upstairs, custom walnut paneling, coved ceilings, and dual woodstoves for cozy winters.
Recent updates include new kitchen, master bath, luxury vinyl floors (lower level), electrical system, roofing, front porch, back deck, and brick/slate walkways. HVAC upgraded 2017 with whole-house generator.
The heated pole barn offers a finished upstairs office and spacious workshop below—perfect for remote work or hobbies.
Ideally located just one mile from Dexter High School and downtown, minutes from I-94, and 10 minutes to Ann Arbor.
Zillow last checked: 8 hours ago
Listing updated: May 30, 2025 at 11:51am
Listed by:
Mildred Matthews 734-239-3796,
More Group Michigan, LLC
Bought with:
Nimesh Patel
Source: MichRIC,MLS#: 25013624
Facts & features
Interior
Bedrooms & bathrooms
- Bedrooms: 4
- Bathrooms: 2
- Full bathrooms: 2
- Main level bedrooms: 4
Primary bedroom
- Level: Main
- Area: 185.37
- Dimensions: 13.56 x 13.67
Bedroom 2
- Level: Lower
- Area: 167.08
- Dimensions: 14.04 x 11.90
Bedroom 3
- Level: Lower
- Area: 142.58
- Dimensions: 13.19 x 10.81
Bedroom 4
- Level: Lower
- Area: 122.96
- Dimensions: 11.60 x 10.60
Bathroom 2
- Level: Lower
- Area: 40.42
- Dimensions: 5.56 x 7.27
Dining room
- Level: Main
- Area: 50.01
- Dimensions: 6.58 x 7.60
Kitchen
- Level: Main
- Area: 229.55
- Dimensions: 13.98 x 16.42
Laundry
- Level: Lower
- Area: 110.05
- Dimensions: 12.31 x 8.94
Living room
- Level: Main
- Area: 291.22
- Dimensions: 13.52 x 21.54
Living room
- Level: Main
- Area: 208.53
- Dimensions: 15.81 x 13.19
Living room
- Level: Lower
- Area: 149.91
- Dimensions: 16.62 x 9.02
Heating
- Forced Air
Cooling
- Central Air
Appliances
- Included: Dishwasher, Disposal, Dryer, Oven, Range, Refrigerator, Washer, Water Softener Owned
- Laundry: Lower Level
Features
- Ceiling Fan(s)
- Flooring: Carpet, Vinyl
- Windows: Skylight(s), Window Treatments
- Basement: Michigan Basement
- Number of fireplaces: 1
- Fireplace features: Wood Burning
Interior area
- Total structure area: 2,692
- Total interior livable area: 2,692 sqft
Property
Parking
- Total spaces: 2.5
- Parking features: Detached
- Garage spaces: 2.5
Features
- Stories: 1
- Has spa: Yes
- Spa features: Hot Tub Spa
Lot
- Size: 1.29 Acres
- Dimensions: 169 x 333
Details
- Parcel number: G0713100009
Construction
Type & style
- Home type: SingleFamily
- Architectural style: Ranch
- Property subtype: Single Family Residence
Materials
- Brick, Wood Siding
Condition
- New construction: No
- Year built: 1974
Utilities & green energy
- Sewer: Septic Tank, Storm Sewer
- Water: Well
- Utilities for property: Natural Gas Available
Community & neighborhood
Security
- Security features: Security System
Location
- Region: Dexter
Other
Other facts
- Listing terms: Cash,Conventional
Price history
| Date | Event | Price |
|---|---|---|
| 5/28/2025 | Sold | $575,000+4.5%$214/sqft |
Source: | ||
| 4/16/2025 | Contingent | $550,000$204/sqft |
Source: | ||
| 4/10/2025 | Listed for sale | $550,000+87.7%$204/sqft |
Source: | ||
| 10/17/2005 | Sold | $293,000$109/sqft |
Source: Public Record Report a problem | ||
Public tax history
| Year | Property taxes | Tax assessment |
|---|---|---|
| 2025 | $5,320 | $224,400 +14.8% |
| 2024 | -- | $195,500 +18.2% |
| 2023 | -- | $165,400 -4.7% |
Find assessor info on the county website
Neighborhood: 48130
Nearby schools
GreatSchools rating
- 7/10Creekside Intermediate SchoolGrades: PK,5-6Distance: 1.6 mi
- 8/10Mill Creek Middle SchoolGrades: 7-8Distance: 1.9 mi
- 9/10Dexter High SchoolGrades: 9-12Distance: 1 mi
Get a cash offer in 3 minutes
Find out how much your home could sell for in as little as 3 minutes with a no-obligation cash offer.
Estimated market value$578,800
Get a cash offer in 3 minutes
Find out how much your home could sell for in as little as 3 minutes with a no-obligation cash offer.
Estimated market value
$578,800
