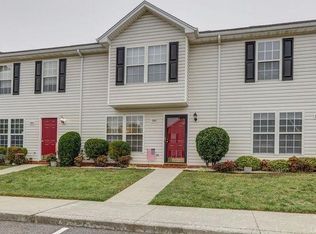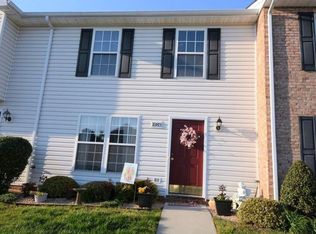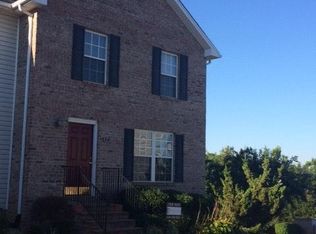Sold for $250,000 on 05/28/25
$250,000
1095 Middle View Dr, Forest, VA 24551
3beds
1,584sqft
Townhouse
Built in 2005
3,049.2 Square Feet Lot
$256,200 Zestimate®
$158/sqft
$1,316 Estimated rent
Home value
$256,200
Estimated sales range
Not available
$1,316/mo
Zestimate® history
Loading...
Owner options
Explore your selling options
What's special
Welcome home to this beautifully maintained townhome nestled in a convenient Bedford County location! Offering 3 spacious bedrooms and 2.5 bathrooms, this home provides comfort and functionality for everyday living. Enjoy a large eat-in kitchen complete with a center islandperfect for gatherings or casual mealsplus all appliances are included for a truly move-in ready experience. The main level laundry adds ease to your daily routine, while the rear patio offers a cozy outdoor space for relaxing or entertaining. A handy storage shed provides extra space for tools, seasonal items, or hobbies. Whether you're starting out or settling in, this townhome combines comfort, space, and location in one ideal package.
Zillow last checked: 8 hours ago
Listing updated: May 29, 2025 at 11:41am
Listed by:
Karen Hall 434-941-2077 karen@karenwhall.com,
John Stewart Walker, Inc
Bought with:
Tim Bushnell, 0225265668
Keller Williams
Source: LMLS,MLS#: 358572 Originating MLS: Lynchburg Board of Realtors
Originating MLS: Lynchburg Board of Realtors
Facts & features
Interior
Bedrooms & bathrooms
- Bedrooms: 3
- Bathrooms: 3
- Full bathrooms: 2
- 1/2 bathrooms: 1
Primary bedroom
- Level: Second
- Area: 208
- Dimensions: 16 x 13
Bedroom
- Dimensions: 0 x 0
Bedroom 2
- Level: Second
- Area: 154
- Dimensions: 14 x 11
Bedroom 3
- Level: Second
- Area: 121
- Dimensions: 11 x 11
Bedroom 4
- Area: 0
- Dimensions: 0 x 0
Bedroom 5
- Area: 0
- Dimensions: 0 x 0
Dining room
- Level: First
- Area: 140
- Dimensions: 10 x 14
Family room
- Area: 0
- Dimensions: 0 x 0
Great room
- Area: 0
- Dimensions: 0 x 0
Kitchen
- Level: First
- Area: 168
- Dimensions: 12 x 14
Living room
- Area: 0
- Dimensions: 0 x 0
Office
- Area: 0
- Dimensions: 0 x 0
Heating
- Heat Pump
Cooling
- Heat Pump
Appliances
- Included: Dishwasher, Microwave, Electric Range, Refrigerator, Electric Water Heater
- Laundry: Dryer Hookup, Laundry Room, Main Level, Separate Laundry Rm., Washer Hookup
Features
- Ceiling Fan(s), Drywall, Primary Bed w/Bath, Walk-In Closet(s)
- Flooring: Carpet, Tile
- Doors: Storm Door(s)
- Windows: Insulated Windows
- Basement: Slab
- Attic: Access
Interior area
- Total structure area: 1,584
- Total interior livable area: 1,584 sqft
- Finished area above ground: 1,584
- Finished area below ground: 0
Property
Parking
- Parking features: Off Street, Paved Drive
- Has garage: Yes
- Has uncovered spaces: Yes
Features
- Levels: Two
- Patio & porch: Porch
Lot
- Size: 3,049 sqft
- Features: Landscaped, Undergrnd Utilities
Details
- Additional structures: Storage
- Parcel number: 90506124
- Zoning: R3
Construction
Type & style
- Home type: Townhouse
- Property subtype: Townhouse
Materials
- Brick, Vinyl Siding
- Roof: Shingle
Condition
- Year built: 2005
Utilities & green energy
- Electric: AEP/Appalachian Powr
- Sewer: County
- Water: County
- Utilities for property: Cable Available
Community & neighborhood
Security
- Security features: Smoke Detector(s)
Location
- Region: Forest
- Subdivision: Ashwood Townhomes
HOA & financial
HOA
- Has HOA: Yes
- HOA fee: $120 monthly
- Amenities included: Parking
- Services included: Maintenance Structure, Maintenance Grounds, Neighborhood Lights, Road Maintenance, Snow Removal, Trash
Price history
| Date | Event | Price |
|---|---|---|
| 5/28/2025 | Sold | $250,000+2.1%$158/sqft |
Source: | ||
| 4/24/2025 | Pending sale | $244,900$155/sqft |
Source: | ||
| 4/15/2025 | Listed for sale | $244,900+11.3%$155/sqft |
Source: | ||
| 2/28/2023 | Sold | $220,000+4.8%$139/sqft |
Source: | ||
| 12/30/2022 | Pending sale | $209,900$133/sqft |
Source: | ||
Public tax history
| Year | Property taxes | Tax assessment |
|---|---|---|
| 2025 | -- | $196,300 |
| 2024 | $805 | $196,300 |
| 2023 | -- | $196,300 +40% |
Find assessor info on the county website
Neighborhood: 24551
Nearby schools
GreatSchools rating
- 8/10Thomas Jefferson Elementary SchoolGrades: PK-5Distance: 1.3 mi
- 8/10Forest Middle SchoolGrades: 6-8Distance: 0.2 mi
- 5/10Jefferson Forest High SchoolGrades: 9-12Distance: 0.6 mi

Get pre-qualified for a loan
At Zillow Home Loans, we can pre-qualify you in as little as 5 minutes with no impact to your credit score.An equal housing lender. NMLS #10287.
Sell for more on Zillow
Get a free Zillow Showcase℠ listing and you could sell for .
$256,200
2% more+ $5,124
With Zillow Showcase(estimated)
$261,324

