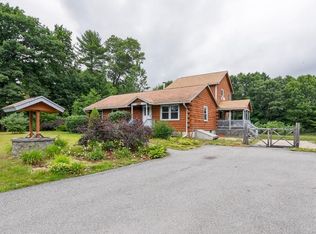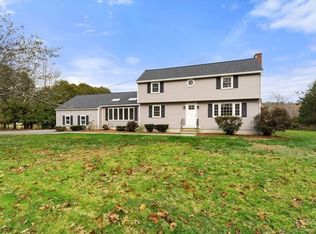Sold for $542,235
$542,235
1095 Main St, Dunstable, MA 01827
4beds
4,250sqft
SingleFamily
Built in 2017
2 Acres Lot
$1,120,100 Zestimate®
$128/sqft
$6,260 Estimated rent
Home value
$1,120,100
$1.02M - $1.23M
$6,260/mo
Zestimate® history
Loading...
Owner options
Explore your selling options
What's special
This 4 BR 2.5 Bath home has been completely renovated & is stunning! From the moment you step through the front door & walk into its sun-filled, open concept living room and gleaming hardwood floors, you'll fall in love! Sitting on 2 acres, this home boasts a chef's kitchen w/ granite countertops, gorgeous new cabinets & top of the line appliances. First floor master bedroom with gorgeous master bath with designer tiled bath. Outdoor space perfect for family parties. You name it, it's been updated: Plumbing, electrical, well and much more. Totally low-maintenance. Don't miss this spectacular & unique renovation! Welcome Home to 1095 Main Street.
Facts & features
Interior
Bedrooms & bathrooms
- Bedrooms: 4
- Bathrooms: 4
- Full bathrooms: 4
- 1/2 bathrooms: 1
Heating
- Forced air, Other, Propane / Butane
Cooling
- Central
Appliances
- Included: Dishwasher, Dryer, Range / Oven, Refrigerator, Washer
Features
- Flooring: Hardwood
- Basement: Finished
- Has fireplace: Yes
Interior area
- Total interior livable area: 4,250 sqft
Property
Parking
- Total spaces: 2
- Parking features: Garage - Attached
Features
- Exterior features: Stucco
Lot
- Size: 2 Acres
Details
- Parcel number: DUNSM0010B0047L0
Construction
Type & style
- Home type: SingleFamily
- Architectural style: Contemporary
Materials
- Frame
- Roof: Asphalt
Condition
- Year built: 2017
Community & neighborhood
Location
- Region: Dunstable
Other
Other facts
- Energy Features: Insulated Windows, Storm Windows
- Flooring: Wood
- Master Bath: Yes
- Electric Feature: 220 Volts
- Hot Water: Natural Gas
- Bed2 Level: Second Floor
- Bed3 Dscrp: Flooring - Wall To Wall Carpet
- Bed3 Level: Second Floor
- Bed4 Dscrp: Flooring - Wall To Wall Carpet
- Bed4 Level: Second Floor
- Insulation Feature: Full
- Kit Level: First Floor
- Mbr Dscrp: Flooring - Hardwood, Bathroom - Full, Closet - Walk-In, Closet
- Cooling: Other (see Remarks), Central Air, 3 Or More
- Heating: Other (see Remarks), Central Heat, Forced Air, Propane
- Bed2 Dscrp: Flooring - Wall To Wall Carpet
- Din Level: First Floor
- Mbr Level: First Floor
- Style: Colonial
- Din Dscrp: Fireplace
- Basement Feature: Full, Finished
- Lead Paint: Unknown
- Liv Level: First Floor
- Lot Description: Paved Drive
- Sf Type: Detached
- Foundation: Other (see Remarks)
Price history
| Date | Event | Price |
|---|---|---|
| 12/17/2024 | Sold | $542,235+27.6%$128/sqft |
Source: Public Record Report a problem | ||
| 6/22/2018 | Sold | $425,000-14.7%$100/sqft |
Source: Public Record Report a problem | ||
| 2/13/2018 | Listing removed | $498,000$117/sqft |
Source: Lowell Real Estate Experts #72216366 Report a problem | ||
| 12/13/2017 | Price change | $498,000-4%$117/sqft |
Source: Lowell Real Estate Experts #72216366 Report a problem | ||
| 12/4/2017 | Price change | $519,000-5.6%$122/sqft |
Source: Lowell Real Estate Experts #72216366 Report a problem | ||
Public tax history
| Year | Property taxes | Tax assessment |
|---|---|---|
| 2025 | $7,623 +3.5% | $554,400 +5.1% |
| 2024 | $7,363 -0.9% | $527,400 +6.3% |
| 2023 | $7,428 +2.6% | $496,200 +4.6% |
Find assessor info on the county website
Neighborhood: 01827
Nearby schools
GreatSchools rating
- 6/10Florence Roche SchoolGrades: K-4Distance: 6.5 mi
- 6/10Groton Dunstable Regional Middle SchoolGrades: 5-8Distance: 6.6 mi
- 10/10Groton-Dunstable Regional High SchoolGrades: 9-12Distance: 3.5 mi
Get a cash offer in 3 minutes
Find out how much your home could sell for in as little as 3 minutes with a no-obligation cash offer.
Estimated market value$1,120,100
Get a cash offer in 3 minutes
Find out how much your home could sell for in as little as 3 minutes with a no-obligation cash offer.
Estimated market value
$1,120,100

