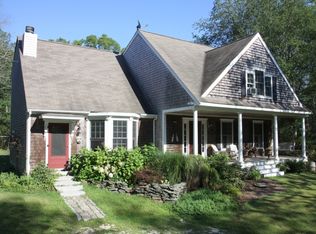ADORABLE 3 bedroom, 2 Bath Cape on nice 40,425 sf lot on lower Main Road! Recent Kitchen w/concrete counters resembling soapstone, maple cabinets, bar counter for stools. Slider to deck overlooking peaceful & private back yard. Refinished oak floors; recent bathrooms, windows, gutters; new roof in 2015! New hot water heater, natural gas heat. New septic in 2014. Great lower level Family Room w/laminate floor. Close to Central Village, walking trails and a short ride to ocean beaches. DON'T WAIT!
This property is off market, which means it's not currently listed for sale or rent on Zillow. This may be different from what's available on other websites or public sources.

