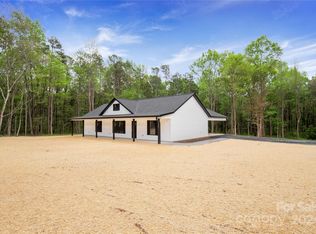Three bedroom, two bath, open split bedroom floor plan, one level ranch home on 1.94 acres in the Clover School District. No HOA. Hardwood flooring in the main living area. All appliances remain. Large bedrooms with walk-in closets. Ceiling fans. Gas heat and central air. Gas water heat. Screened back porch. Car port. Ornamental shrubs. Large back yard with lots of room to enjoy being outside, play, or garden. Detached garage / work shop with shed on the back. Convenient to Lake Wylie, Charlotte, Gastonia, Rock Hill, or York.
This property is off market, which means it's not currently listed for sale or rent on Zillow. This may be different from what's available on other websites or public sources.
