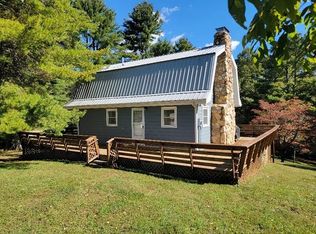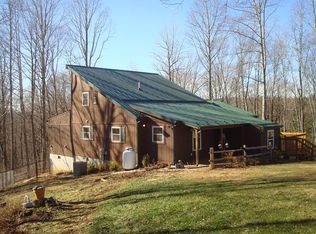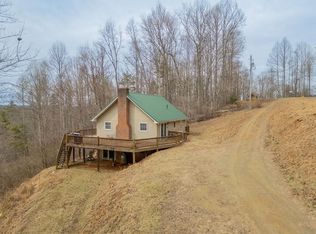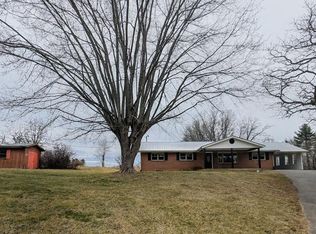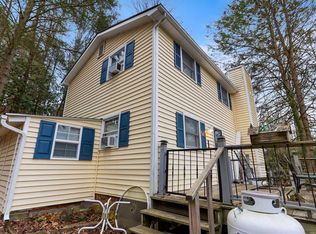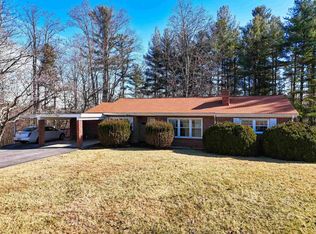Check out this well maintained 3 bedroom 2 bathrooms on 2.7 acres located in Kanawha Valley. Home features on the main level beautiful hardwood floors, spacious dining room, kitchen with Corian countertops and plenty of cabinet space, Cozy living room with a stone fireplace, full bathroom, and huge master bedroom. Downstairs you have a family room, 2 more bedrooms, full bathroom, and laundry room. Step outside onto the massive 20 x 24 screened porch perfect for entertaining friends and family or just relax and enjoy the mountain air while the abundance of wildlife that passes through. If you're looking for sunshine pull up a chair on the 8 x 47 open deck. Property also features 12 x 24 detached 1 car metal garage, two utility sheds and 24 x 24 replica of an old home place. Current owner is using it as his workshop. Building has 100-amp service, could be finished into a nice man cave, she shed, or living area. Located close to the Kanawha Valley Arena that provides plenty of entertainment yet far enough away to still enjoy your own privacy. Whether you're looking for a full-time residence, a peaceful mountain getaway, or a potential short-term rental, this property is ready to meet your needs.
For sale
$289,000
1095 Kanawha Ridge Rd, Dugspur, VA 24325
3beds
1,376sqft
Est.:
Single Family Residence
Built in 1970
2.79 Acres Lot
$-- Zestimate®
$210/sqft
$33/mo HOA
What's special
Stone fireplaceUtility shedsCorian countertopsSpacious dining roomHardwood floors
- 247 days |
- 406 |
- 22 |
Zillow last checked: 8 hours ago
Listing updated: December 10, 2025 at 09:43am
Listed by:
Bj Watkins 276-779-9650,
Fancy Gap Mountain Realty, Inc.
Source: SWVAR,MLS#: 100179
Tour with a local agent
Facts & features
Interior
Bedrooms & bathrooms
- Bedrooms: 3
- Bathrooms: 2
- Full bathrooms: 2
- Main level bathrooms: 1
Rooms
- Room types: Basement
Primary bedroom
- Level: First
- Area: 264
- Dimensions: 12 x 22
Bedroom 2
- Level: Basement
- Area: 130.09
- Dimensions: 10.92 x 11.92
Bedroom 3
- Level: Basement
- Area: 122
- Dimensions: 12 x 10.17
Bathroom
- Level: Main
- Area: 54.67
- Dimensions: 8 x 6.83
Bathroom 2
- Level: Basement
- Area: 39.5
- Dimensions: 6 x 6.58
Dining room
- Level: Main
- Area: 178.44
- Dimensions: 14.67 x 12.17
Family room
- Level: Basement
- Area: 229.78
- Dimensions: 14.67 x 15.67
Kitchen
- Level: Main
- Area: 132
- Dimensions: 11 x 12
Living room
- Level: Main
- Area: 183
- Dimensions: 12 x 15.25
Basement
- Area: 559
Heating
- Heat Pump
Cooling
- Heat Pump
Appliances
- Included: Dishwasher, Gas Range, Microwave, Range, Electric Water Heater
- Laundry: In Basement
Features
- Ceiling Fan(s), Newer Paint, Internet Availability Other/See Remarks
- Flooring: Wood
- Windows: Insulated Windows
- Basement: Partial
- Has fireplace: Yes
- Fireplace features: Stone
Interior area
- Total structure area: 1,376
- Total interior livable area: 1,376 sqft
- Finished area above ground: 817
- Finished area below ground: 559
Video & virtual tour
Property
Parking
- Parking features: Detached, Gravel, Driveway, Garage
- Has garage: Yes
Features
- Stories: 1
- Patio & porch: Deck, Porch, Screened
- Exterior features: Lighting
- Fencing: None
- Water view: None
- Waterfront features: None
Lot
- Size: 2.79 Acres
- Features: Cleared, Cul-De-Sac, Level, Rolling Slope, Wooded
Details
- Parcel number: 57237D
- Zoning: None
Construction
Type & style
- Home type: SingleFamily
- Architectural style: A-Frame,Cottage
- Property subtype: Single Family Residence
Materials
- Wood Siding
- Roof: Metal
Condition
- Year built: 1970
Utilities & green energy
- Sewer: Septic Tank
- Water: Shared Well
- Utilities for property: Propane
Community & HOA
Community
- Security: Smoke Detector(s)
- Subdivision: Kanawha Valley
HOA
- Has HOA: Yes
- Services included: Water
- HOA fee: $400 annually
Location
- Region: Dugspur
Financial & listing details
- Price per square foot: $210/sqft
- Tax assessed value: $140,900
- Annual tax amount: $722
- Date on market: 6/13/2025
- Road surface type: Paved
Estimated market value
Not available
Estimated sales range
Not available
Not available
Price history
Price history
| Date | Event | Price |
|---|---|---|
| 10/6/2025 | Price change | $289,000-3.3%$210/sqft |
Source: | ||
| 6/13/2025 | Listed for sale | $299,000$217/sqft |
Source: | ||
Public tax history
Public tax history
| Year | Property taxes | Tax assessment |
|---|---|---|
| 2025 | $690 +31.3% | $140,900 +58.1% |
| 2024 | $526 | $89,100 |
| 2023 | $526 -7.8% | $89,100 |
Find assessor info on the county website
BuyAbility℠ payment
Est. payment
$1,646/mo
Principal & interest
$1367
Property taxes
$145
Other costs
$134
Climate risks
Neighborhood: 24325
Nearby schools
GreatSchools rating
- 6/10Hillsville Elementary SchoolGrades: PK-5Distance: 7.4 mi
- 6/10Carroll County MiddleGrades: 6-8Distance: 9.8 mi
- 6/10Carroll County High SchoolGrades: 9-12Distance: 9 mi
Schools provided by the listing agent
- Elementary: Hillsville
- Middle: Carroll County Intermediate
- High: Carroll County
Source: SWVAR. This data may not be complete. We recommend contacting the local school district to confirm school assignments for this home.
- Loading
- Loading
