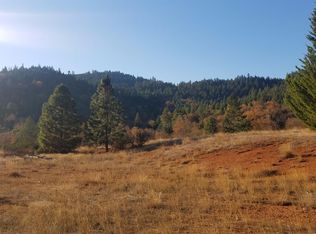Paradise in the Pines!. This one has it all in a rare combination. Over 40 acres of total privacy and seclusion with an amazing view of the valley and the Applegate river in the distance. The home sits on top of a mountain but has a wonderful level knoll with usable property around it. Nearly a mile long private, gated, driveway that is an all weather surface and affords you complete privacy to go back to nature. Seller just spent $80,000 paving this road and it is now so easy to get to this Shangri-La. The home is very high quality with granite counters and extensive use of tile. Great curb appeal wonderful vaulted ceilings split bedroom plan and so many custom features and all this for a great price. If you thought you knew what this was come to a look and you will be amazed.
This property is off market, which means it's not currently listed for sale or rent on Zillow. This may be different from what's available on other websites or public sources.

