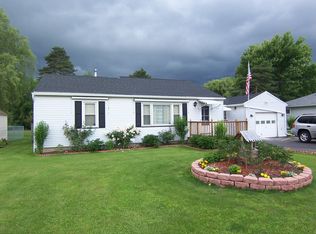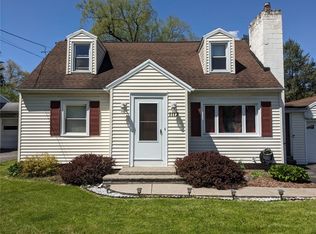Closed
$239,000
1095 Howard Rd, Rochester, NY 14624
3beds
1,170sqft
Single Family Residence
Built in 1955
2.2 Acres Lot
$258,600 Zestimate®
$204/sqft
$2,122 Estimated rent
Home value
$258,600
$240,000 - $279,000
$2,122/mo
Zestimate® history
Loading...
Owner options
Explore your selling options
What's special
Welcome home to 1095 Howard Rd. A spacious 3-bed, 1 bath that has been meticulously maintained. The layout of the property is open and inviting. Bringing in TONS of natural light. No neighbors to the right of you and sitting on 2.2 acres, hello privacy and quiet content. HVAC and A/C just serviced by House to Homes HVAC. Massive garage that leads to a heated Florida sunroom. Did we share that there is a shed with electric in it too! All you need to do for this home is move in! Don't miss your opportunity to make this house your home! Get in right before school starts!
Delayed showings until 8/9/24 @10am, OFFERS DUE 8/13/24 at 1pm!
Zillow last checked: 8 hours ago
Listing updated: October 02, 2024 at 08:56am
Listed by:
Nicole Meney 585-317-5543,
Keller Williams Realty Greater Rochester
Bought with:
Tiffany A. Montgomery, 10401281052
Revolution Real Estate
Source: NYSAMLSs,MLS#: R1554807 Originating MLS: Rochester
Originating MLS: Rochester
Facts & features
Interior
Bedrooms & bathrooms
- Bedrooms: 3
- Bathrooms: 2
- Full bathrooms: 1
- 1/2 bathrooms: 1
- Main level bathrooms: 1
- Main level bedrooms: 3
Heating
- Gas, Forced Air
Cooling
- Central Air
Appliances
- Included: Dryer, Dishwasher, Freezer, Gas Cooktop, Disposal, Gas Oven, Gas Range, Gas Water Heater, Refrigerator, Washer
- Laundry: In Basement, Main Level
Features
- Breakfast Bar, Ceiling Fan(s), Solid Surface Counters, Natural Woodwork, Bedroom on Main Level
- Flooring: Hardwood, Laminate, Tile, Varies
- Basement: Full,Sump Pump
- Has fireplace: No
Interior area
- Total structure area: 1,170
- Total interior livable area: 1,170 sqft
Property
Parking
- Total spaces: 2
- Parking features: Attached, Garage, Driveway, Garage Door Opener
- Attached garage spaces: 2
Features
- Levels: One
- Stories: 1
- Patio & porch: Enclosed, Porch
- Exterior features: Blacktop Driveway, Private Yard, See Remarks
Lot
- Size: 2.20 Acres
- Dimensions: 60 x 300
Details
- Additional structures: Shed(s), Storage
- Parcel number: 2626001191800001003000
- Special conditions: Standard
Construction
Type & style
- Home type: SingleFamily
- Architectural style: Ranch
- Property subtype: Single Family Residence
Materials
- Vinyl Siding, Copper Plumbing
- Foundation: Block
Condition
- Resale
- Year built: 1955
Utilities & green energy
- Electric: Circuit Breakers
- Sewer: Connected
- Water: Connected, Public
- Utilities for property: High Speed Internet Available, Sewer Connected, Water Connected
Community & neighborhood
Location
- Region: Rochester
Other
Other facts
- Listing terms: Cash,Conventional,FHA,VA Loan
Price history
| Date | Event | Price |
|---|---|---|
| 9/30/2024 | Sold | $239,000+40.6%$204/sqft |
Source: | ||
| 8/14/2024 | Pending sale | $170,000$145/sqft |
Source: | ||
| 8/14/2024 | Contingent | $170,000$145/sqft |
Source: | ||
| 8/8/2024 | Listed for sale | $170,000+47.8%$145/sqft |
Source: | ||
| 8/2/2011 | Sold | $115,000$98/sqft |
Source: Public Record Report a problem | ||
Public tax history
| Year | Property taxes | Tax assessment |
|---|---|---|
| 2024 | -- | $129,500 |
| 2023 | -- | $129,500 |
| 2022 | -- | $129,500 |
Find assessor info on the county website
Neighborhood: 14624
Nearby schools
GreatSchools rating
- 7/10Florence Brasser SchoolGrades: K-5Distance: 2.5 mi
- 5/10Gates Chili Middle SchoolGrades: 6-8Distance: 0.9 mi
- 5/10Gates Chili High SchoolGrades: 9-12Distance: 1.1 mi
Schools provided by the listing agent
- District: Gates Chili
Source: NYSAMLSs. This data may not be complete. We recommend contacting the local school district to confirm school assignments for this home.

