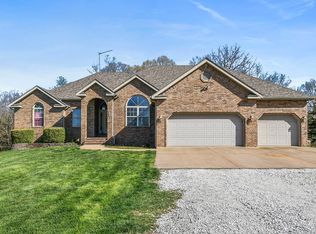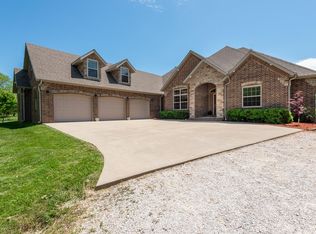Closed
Price Unknown
1095 Homestead Road, Rogersville, MO 65742
3beds
1,906sqft
Single Family Residence
Built in 2007
3 Acres Lot
$450,800 Zestimate®
$--/sqft
$2,133 Estimated rent
Home value
$450,800
$415,000 - $491,000
$2,133/mo
Zestimate® history
Loading...
Owner options
Explore your selling options
What's special
Better than new with 3 acres too. Pride of ownership shows in this immaculate 3 bedroom, 2 bath, 2 car attached garage, with extra parking area too. Kitchen dining has many cabinets, breakfast bar, open floor plan to living area with stone fireplace, all within the sprawling vaulted ceiling. Formal dining room could be an office or a bonus room to fit your needs. Split bedrooms for privacy. Huge primary suite with tray ceiling has double door entry to the primary bath with double vanity, jetted tub, separate shower, and walk in closet. Beautiful wood floors refinished, new carpet and freshly painted all two years ago. Two detached shops with concrete floors can hold multiple cars, separate meter from house, 24'x32' insulated with 16 ft. door and has many built-in shelves, 30'x30' is not insulated with two 10'x10' doors, and has a HVAC unit that is not hooked up and new owner could run vents to both shops. Easy access RV Parking area. This beautiful 3 acres has the perfect set up on a quiet cul de sac, bring your pets and animals to enjoy your own peaceful tranquility.
Zillow last checked: 8 hours ago
Listing updated: January 22, 2026 at 11:56am
Listed by:
Rhonda Johnson 417-823-2300,
Murney Associates - Primrose
Bought with:
Debra Brady, 2016028930
ReeceNichols - Springfield
Source: SOMOMLS,MLS#: 60270211
Facts & features
Interior
Bedrooms & bathrooms
- Bedrooms: 3
- Bathrooms: 2
- Full bathrooms: 2
Heating
- Forced Air, Central, Heat Pump, Electric
Cooling
- Central Air, Ceiling Fan(s)
Appliances
- Included: Dishwasher, Free-Standing Electric Oven, Microwave, Refrigerator, Electric Water Heater, Disposal
- Laundry: Main Level, W/D Hookup
Features
- Vaulted Ceiling(s), Tray Ceiling(s), High Ceilings, Walk-In Closet(s), Walk-in Shower
- Flooring: Carpet, Tile, Hardwood
- Windows: Blinds, Double Pane Windows
- Has basement: No
- Attic: Pull Down Stairs
- Has fireplace: Yes
- Fireplace features: Living Room, Propane, Stone
Interior area
- Total structure area: 1,906
- Total interior livable area: 1,906 sqft
- Finished area above ground: 1,906
- Finished area below ground: 0
Property
Parking
- Total spaces: 5
- Parking features: RV Access/Parking, Garage Faces Front, Garage Door Opener, Additional Parking
- Attached garage spaces: 5
Features
- Levels: One
- Stories: 1
- Patio & porch: Patio
- Exterior features: Rain Gutters
- Has spa: Yes
- Spa features: Bath
Lot
- Size: 3 Acres
- Features: Acreage, Horses Allowed, Landscaped, Cul-De-Sac
Details
- Additional structures: Outbuilding, RV/Boat Storage
- Parcel number: 030834000000026009
- Horses can be raised: Yes
Construction
Type & style
- Home type: SingleFamily
- Architectural style: Traditional,Ranch
- Property subtype: Single Family Residence
Materials
- Brick, Vinyl Siding, Stone
- Foundation: Poured Concrete, Crawl Space, Vapor Barrier
- Roof: Composition
Condition
- Year built: 2007
Utilities & green energy
- Sewer: Septic Tank
- Water: Private
Community & neighborhood
Security
- Security features: Smoke Detector(s)
Location
- Region: Rogersville
- Subdivision: Harper View
Other
Other facts
- Listing terms: Cash,VA Loan,FHA,Conventional
- Road surface type: Asphalt, Gravel, Concrete
Price history
| Date | Event | Price |
|---|---|---|
| 7/12/2024 | Sold | -- |
Source: | ||
| 6/8/2024 | Pending sale | $434,900$228/sqft |
Source: | ||
| 6/7/2024 | Listed for sale | $434,900+3.8%$228/sqft |
Source: | ||
| 6/6/2024 | Listing removed | -- |
Source: Owner Report a problem | ||
| 5/19/2024 | Price change | $419,000-2.3%$220/sqft |
Source: Owner Report a problem | ||
Public tax history
| Year | Property taxes | Tax assessment |
|---|---|---|
| 2024 | $2,606 +5% | $43,550 |
| 2023 | $2,483 +6.6% | $43,550 +9.2% |
| 2022 | $2,330 | $39,880 |
Find assessor info on the county website
Neighborhood: 65742
Nearby schools
GreatSchools rating
- NALogan-Rogersville Primary SchoolGrades: PK-1Distance: 2.4 mi
- 7/10Logan-Rogersville Middle SchoolGrades: 7-8Distance: 3.2 mi
- 7/10Logan-Rogersville High SchoolGrades: 9-12Distance: 3 mi
Schools provided by the listing agent
- Elementary: Rogersville
- Middle: Rogersville
- High: Rogersville
Source: SOMOMLS. This data may not be complete. We recommend contacting the local school district to confirm school assignments for this home.

