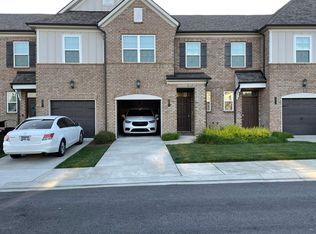Modern, Energy-Efficient 4BR Home in Top-Rated Wilson County Schools! Step into comfort, style, and smart living in this spacious 4-bedroom, 3.5-bathroom home featuring a large loft/game room, private home office with French doors, and a 2-car garage. Designed for convenience and privacy, this home offers plenty of room for everyone. The open-concept gourmet kitchen includes quartz countertops, a large walk-in pantry, and a dedicated dining area. Enjoy the outdoors under your covered patio or unwind in the fenced backyard with no rear neighbors. Home Features 4 Bedrooms / 3.5 Bathrooms / 2-Car Garage Spacious Loft + Office/Flex Room Gourmet Kitchen with Quartz Counters & Walk-in Pantry Washer, Dryer & Refrigerator Included Curtain Rods Pre-Installed for Your Convenience All Windows Include Blinds Smart Home Features: Thermostat, Locks, Garage, Sensors & Video Doorbell Central A/C + Natural Gas Furnace Covered Patio + Private Fenced Backyard Community & Location Located in Holland Ridge with Pool & Cabana Top-rated Wilson County Schools (Confirm with district): Stoner Creek Elementary West Wilson Middle School Mt. Juliet High School Publix less than 1 mile away | Quick access to I-40 & TN-109 Only 10 minutes to Mt. Juliet Pet Policy Small dog considered (case-by-case) $50/month pet rent + $250 non-refundable pet deposit Rental Terms Rent includes HOA (Trash Pickup) Tenant pays all utilities: Electric, Gas, Water, Sewer Tenant responsible for lawn care Renter's insurance required 12-month minimum lease No smoking inside the home Directions: From I-40 E, take exit 232B to TN-109 N. Turn onto Leeville Pike, then onto Stonehenge Dr. Turn right on Jonquil Way, then keep left toward Holland Ridge Way. Lease Terms & Policies Rent: $2,995/month (Include HOA and Trash pickup) Security Deposit: $2,995 Lease Duration: 12-months Availability: September 20, 2025 Smoking Policy No smoking allowed inside the home Parking Attached 2-car garage Additional parking available in driveway Pet Policy Small cat/dog only, allowed on case-by-case basis Pet rent: $50/month Non-refundable pet deposit: $250 Tenant Responsibilities Pay all utilities: Electricity, Water, Gas & Sewer Handle all lawn care: mowing, edging, trimming, cleanup Maintain renter's insurance for duration of lease
This property is off market, which means it's not currently listed for sale or rent on Zillow. This may be different from what's available on other websites or public sources.
