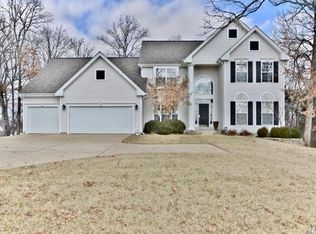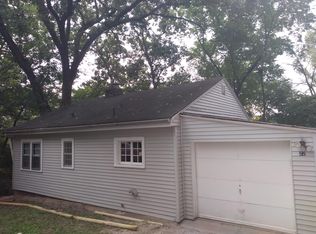Closed
Listing Provided by:
Loreli A Escalante 314-301-9896,
Keller Williams Realty St. Louis
Bought with: Berkshire Hathaway HomeServices Select Properties
Price Unknown
1095 Hawkins Rd, Fenton, MO 63026
4beds
4,174sqft
Single Family Residence
Built in 2000
0.43 Acres Lot
$746,800 Zestimate®
$--/sqft
$4,474 Estimated rent
Home value
$746,800
$695,000 - $807,000
$4,474/mo
Zestimate® history
Loading...
Owner options
Explore your selling options
What's special
Continue to show.
Welcome to this gorgeous home with all of the features you could ask for. Enter into a spectacular space with floor to ceiling windows overlooking your backyard oasis. Beautiful kitchen features stainless appliances, granite countertops, large island, all leading to an attached hearth room with gas fireplace and breakfast nook. Main floor laundry and mud room off of the 3 car garage. Huge primary bedroom on main floor with large bay window overlooking the pool, complete with updated bath and walk in closet. Upstairs you will find a bonus area and 2 large bedrooms with an updated jack and jill bath. Lower level has just been completed and is not only gorgeous, but has a full bath and bedroom added. Walk out to your low maintenance saltwater pool (2024), hot tub, gazebo, fire pit and pond. Fenced in and and waiting for your next party! Mostly new windows in 2023, some new lighting and fans and so much more!! Don't miss out on this beauty.....
Zillow last checked: 8 hours ago
Listing updated: October 24, 2025 at 09:15am
Listing Provided by:
Loreli A Escalante 314-301-9896,
Keller Williams Realty St. Louis
Bought with:
Kelly Greeninger, 2021032491
Berkshire Hathaway HomeServices Select Properties
Source: MARIS,MLS#: 25050479 Originating MLS: St. Louis Association of REALTORS
Originating MLS: St. Louis Association of REALTORS
Facts & features
Interior
Bedrooms & bathrooms
- Bedrooms: 4
- Bathrooms: 4
- Full bathrooms: 3
- 1/2 bathrooms: 1
- Main level bathrooms: 2
- Main level bedrooms: 1
Primary bedroom
- Features: Floor Covering: Carpeting
- Level: Main
- Area: 304
- Dimensions: 19x16
Bedroom
- Features: Floor Covering: Carpeting
- Level: Upper
- Area: 192
- Dimensions: 16x12
Bedroom
- Features: Floor Covering: Carpeting
- Level: Upper
- Area: 182
- Dimensions: 14x13
Bedroom
- Description: Full Egress window and walk in closet
- Features: Floor Covering: Carpeting
- Level: Lower
- Area: 162
- Dimensions: 18x9
Breakfast room
- Features: Floor Covering: Wood
- Level: Main
- Area: 80
- Dimensions: 10x8
Dining room
- Features: Floor Covering: Wood
- Level: Main
- Area: 180
- Dimensions: 15x12
Great room
- Features: Floor Covering: Carpeting
- Level: Main
- Area: 304
- Dimensions: 19x16
Hearth room
- Description: Gas Fireplace
- Features: Floor Covering: Wood
- Level: Main
- Area: 238
- Dimensions: 17x14
Kitchen
- Features: Floor Covering: Wood
- Level: Main
- Area: 168
- Dimensions: 14x12
Laundry
- Features: Floor Covering: Ceramic Tile
- Level: Main
- Area: 54
- Dimensions: 9x6
Loft
- Features: Floor Covering: Carpeting
- Level: Upper
- Area: 228
- Dimensions: 19x12
Heating
- Dual Fuel/Off Peak, Forced Air, Natural Gas
Cooling
- Ceiling Fan(s), Central Air, Electric
Appliances
- Included: Stainless Steel Appliance(s), Cooktop, Dishwasher, Disposal, Down Draft, Microwave, Double Oven, Refrigerator, Gas Water Heater
- Laundry: Main Level
Features
- Beamed Ceilings, Bookcases, Breakfast Bar, Breakfast Room, Butler Pantry, Cathedral Ceiling(s), Ceiling Fan(s), Custom Cabinetry, Double Vanity, Eat-in Kitchen, Entrance Foyer, Granite Counters, High Ceilings, Kitchen Island, Kitchen/Dining Room Combo, Open Floorplan, Pantry, Recessed Lighting, Separate Dining, Storage, Tray Ceiling(s), Tub, Two Story Entrance Foyer, Vaulted Ceiling(s), Walk-In Closet(s), Walk-In Pantry, Workshop/Hobby Area
- Flooring: Carpet, Hardwood
- Windows: Tilt-In Windows
- Basement: Concrete,Partially Finished,Full,Sump Pump,Walk-Out Access
- Number of fireplaces: 2
- Fireplace features: Gas, Gas Log, Great Room, Kitchen, Wood Burning
Interior area
- Total structure area: 4,174
- Total interior livable area: 4,174 sqft
- Finished area above ground: 3,288
- Finished area below ground: 886
Property
Parking
- Total spaces: 3
- Parking features: Attached, Driveway, Garage, Garage Door Opener, Garage Faces Front, Off Street, Oversized, Private
- Attached garage spaces: 3
- Has uncovered spaces: Yes
Accessibility
- Accessibility features: Accessible Approach with Ramp, Accessible Bedroom, Accessible Central Living Area, Accessible Closets, Accessible Doors, Accessible Full Bath, Accessible Kitchen, Accessible Washer/Dryer, Central Living Area
Features
- Levels: One and One Half
- Patio & porch: Composite, Deck, Patio
- Exterior features: Fire Pit, Private Yard
- Has private pool: Yes
- Pool features: Cabana, Fiberglass, In Ground, Private, Salt Water
Lot
- Size: 0.43 Acres
- Dimensions: 82 x 244
- Features: Adjoins Wooded Area, Sprinklers In Front, Sprinklers In Rear, Wooded
Details
- Additional structures: Cabana
- Parcel number: 29P140746
- Special conditions: Standard
Construction
Type & style
- Home type: SingleFamily
- Architectural style: Traditional
- Property subtype: Single Family Residence
Materials
- Brick Veneer, Vinyl Siding
Condition
- Year built: 2000
Utilities & green energy
- Sewer: Public Sewer
- Water: Public
- Utilities for property: Natural Gas Available, Underground Utilities
Community & neighborhood
Security
- Security features: Smoke Detector(s)
Location
- Region: Fenton
- Subdivision: Hawkins Meadow Lts 45 & 46 Bdy Adj
HOA & financial
HOA
- Has HOA: Yes
- HOA fee: $550 annually
- Amenities included: None
- Services included: None
- Association name: Hawkins Meadow
Other
Other facts
- Listing terms: Cash,Conventional,FHA,VA Loan
Price history
| Date | Event | Price |
|---|---|---|
| 10/23/2025 | Sold | -- |
Source: | ||
| 8/7/2025 | Contingent | $750,000$180/sqft |
Source: | ||
| 8/1/2025 | Listed for sale | $750,000+41.5%$180/sqft |
Source: | ||
| 3/23/2023 | Sold | -- |
Source: | ||
| 2/20/2023 | Pending sale | $530,000$127/sqft |
Source: | ||
Public tax history
| Year | Property taxes | Tax assessment |
|---|---|---|
| 2024 | $7,388 +9.6% | $99,370 +9.6% |
| 2023 | $6,740 +6.6% | $90,700 +14.4% |
| 2022 | $6,325 +0.8% | $79,310 |
Find assessor info on the county website
Neighborhood: 63026
Nearby schools
GreatSchools rating
- 8/10Kellison Elementary SchoolGrades: K-5Distance: 0.8 mi
- 6/10Rockwood South Middle SchoolGrades: 6-8Distance: 0.8 mi
- 8/10Rockwood Summit Sr. High SchoolGrades: 9-12Distance: 1.1 mi
Schools provided by the listing agent
- Elementary: Kellison Elem.
- Middle: Rockwood Valley Middle
- High: Rockwood Summit Sr. High
Source: MARIS. This data may not be complete. We recommend contacting the local school district to confirm school assignments for this home.
Get a cash offer in 3 minutes
Find out how much your home could sell for in as little as 3 minutes with a no-obligation cash offer.
Estimated market value
$746,800
Get a cash offer in 3 minutes
Find out how much your home could sell for in as little as 3 minutes with a no-obligation cash offer.
Estimated market value
$746,800

