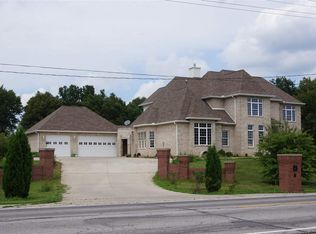Closed
$375,000
1095 Cortland Ct, Rochester, IN 46975
3beds
3,278sqft
Single Family Residence
Built in 2005
0.45 Acres Lot
$385,400 Zestimate®
$--/sqft
$2,479 Estimated rent
Home value
$385,400
Estimated sales range
Not available
$2,479/mo
Zestimate® history
Loading...
Owner options
Explore your selling options
What's special
Welcome to this immaculate 3-bedroom, 3.5-bath home that exudes elegance and comfort. The master bedroom is a true retreat, featuring a cozy fireplace, a luxurious master bath with a claw foot/soaking tub, a separate shower, and a spacious walk-in closet. The second bedroom also offers the convenience of a private bath. Designed with an open concept, the main level boasts a large living/family room with a second fireplace, perfect for gatherings and relaxation. The beautiful kitchen is a chef's dream, complete with all appliances included. The lower level extends your living space with a versatile family area, an exercise room, an additional spare room, and a convenient half bath. Outside, you'll find a 3-car attached garage and a large storage shed, providing ample space for all your needs. The expansive deck is ideal for outdoor entertaining and comes equipped with a natural gas grill. This home offers a blend of luxury, functionality, and outdoor enjoyment. Don't miss the opportunity to make it yours!
Zillow last checked: 8 hours ago
Listing updated: September 11, 2024 at 09:41am
Listed by:
Chris Collins ccollins@collinshomes.com,
COLLINS and CO REALTORS - PLYMOUTH
Bought with:
Kristin Wolfe
LAKESHORE RLTRS, INCR
Source: IRMLS,MLS#: 202429485
Facts & features
Interior
Bedrooms & bathrooms
- Bedrooms: 3
- Bathrooms: 4
- Full bathrooms: 3
- 1/2 bathrooms: 1
- Main level bedrooms: 3
Bedroom 1
- Level: Main
Bedroom 2
- Level: Main
Heating
- Natural Gas, Forced Air
Cooling
- Central Air
Appliances
- Included: Disposal, Dishwasher, Microwave, Refrigerator, Washer, Electric Range, Trash Compactor, Water Softener Owned
- Laundry: Main Level
Features
- 1st Bdrm En Suite, Breakfast Bar, Tray Ceiling(s), Ceiling Fan(s), Walk-In Closet(s), Kitchen Island, Tub and Separate Shower, Tub/Shower Combination, Main Level Bedroom Suite
- Flooring: Carpet, Laminate, Tile
- Doors: Pocket Doors
- Windows: Window Treatments
- Basement: Full,Partially Finished
- Number of fireplaces: 2
- Fireplace features: Living Room, 1st Bdrm, Gas Log
Interior area
- Total structure area: 4,356
- Total interior livable area: 3,278 sqft
- Finished area above ground: 2,178
- Finished area below ground: 1,100
Property
Parking
- Total spaces: 3
- Parking features: Attached, Garage Door Opener
- Attached garage spaces: 3
Features
- Levels: One
- Stories: 1
- Patio & porch: Deck
- Exterior features: Irrigation System
Lot
- Size: 0.45 Acres
- Dimensions: 126x154
- Features: Cul-De-Sac
Details
- Additional structures: Shed
- Parcel number: 250707402005.000008
Construction
Type & style
- Home type: SingleFamily
- Property subtype: Single Family Residence
Materials
- Vinyl Siding
Condition
- New construction: No
- Year built: 2005
Utilities & green energy
- Sewer: City
- Water: City
Community & neighborhood
Location
- Region: Rochester
- Subdivision: Other
HOA & financial
HOA
- Has HOA: Yes
- HOA fee: $100 annually
Price history
| Date | Event | Price |
|---|---|---|
| 9/11/2024 | Sold | $375,000-1.8% |
Source: | ||
| 8/15/2024 | Price change | $382,000-3.3% |
Source: | ||
| 8/6/2024 | Listed for sale | $394,900+47.4% |
Source: | ||
| 6/12/2015 | Sold | $268,000 |
Source: | ||
Public tax history
| Year | Property taxes | Tax assessment |
|---|---|---|
| 2025 | $1,699 -3.7% | $321,300 +7.1% |
| 2024 | $1,764 +0.1% | $300,000 +7.6% |
| 2023 | $1,762 +3.1% | $278,800 +7.5% |
Find assessor info on the county website
Neighborhood: 46975
Nearby schools
GreatSchools rating
- 6/10Rochester Community Md SchoolGrades: 5-7Distance: 0.4 mi
- 4/10Rochester Community High SchoolGrades: 8-12Distance: 0.4 mi
- NAColumbia Elementary SchoolGrades: PK-1Distance: 1 mi
Schools provided by the listing agent
- Elementary: Columbia / Riddle
- Middle: Rochester Community
- High: Rochester Community
- District: Rochester Community School Corp.
Source: IRMLS. This data may not be complete. We recommend contacting the local school district to confirm school assignments for this home.

Get pre-qualified for a loan
At Zillow Home Loans, we can pre-qualify you in as little as 5 minutes with no impact to your credit score.An equal housing lender. NMLS #10287.
