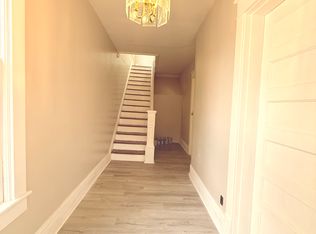Character & Elegance all wrapped up into one 4-5 bedroom home conveniently located in the 8th Ward of Johnstown. Charming foyer with a stained glass window and beautiful woodwork. French doors lead to the large living room w/ cherry floors, coffered ceilings & an ornamental fireplace. Built-in bookshelves and seating line the walls of this excellent space. Beautiful porcelain floors stretch between the kitchen and dining room. The kitchen has all new cabinets and a large breakfast bar. Newer stainless steel appliances! 2.5 updated baths and 2nd floor laundry! 2-Car Garage. All new electrical, insulation, plumbing, windows, lighting/fixtures and fresh paint are just a few of the many upgrades. Ask agent for full list of improvements.
This property is off market, which means it's not currently listed for sale or rent on Zillow. This may be different from what's available on other websites or public sources.

