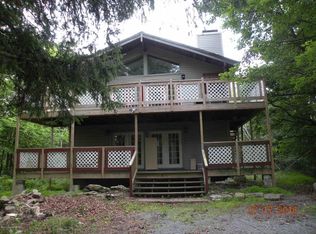Sold for $299,800
$299,800
1095 Clover Rd, Long Pond, PA 18334
4beds
1,896sqft
Single Family Residence
Built in 2005
0.52 Acres Lot
$371,700 Zestimate®
$158/sqft
$2,485 Estimated rent
Home value
$371,700
$346,000 - $401,000
$2,485/mo
Zestimate® history
Loading...
Owner options
Explore your selling options
What's special
Your Short-Term Rental OR Home Awaits! Priced to Sell this Home Offers Great Curb Appeal, Large Yard, Children's Play Set & Large Paved Driveway! Centrally Located in STR Friendly Emerald Lakes, Walking Distance from the Lake, 5 Min to Kalahari Resort, 10 Minutes to Camelback Ski Area, Aquatopia, Camelbeach & Pocono Raceway & Golf and 20 Minutes to Big Boulder Ski Area, Mt. Airy Casino, Delaware River, Water Gap Natl Rec Area, Hiking & Biking! 4 Bedroom, 3 Full Bath Home with Office, Tall 2 Car Garage & Basement Awaits Your Personal Touches! Soaring 2 Story Living Room w/ Hardwood, Open Kitchen, Two Bedrooms 1st Level & 2 Bedrooms Including Primary Bedroom w/ Architectural Ceiling on 2nd Level! Home Does Need Some TLC, Sold ''AS IS'' & Priced Accordingly! Call Now as This Will Not Last!
Zillow last checked: 8 hours ago
Listing updated: April 24, 2023 at 11:30am
Listed by:
Bob Kelly 570-242-4400,
Keller Williams Real Estate
Bought with:
nonmember
Pocono Mtn. Assoc. of REALTORS
Source: GLVR,MLS#: 712810 Originating MLS: Lehigh Valley MLS
Originating MLS: Lehigh Valley MLS
Facts & features
Interior
Bedrooms & bathrooms
- Bedrooms: 4
- Bathrooms: 3
- Full bathrooms: 3
Primary bedroom
- Description: Vaulted,Hardwood,WIC,Large Window
- Level: Second
- Dimensions: 20.00 x 13.00
Bedroom
- Description: Hardwood,Large Closet and Windows
- Level: First
- Dimensions: 11.00 x 10.05
Bedroom
- Description: Hardwood,Large Closet and Windows
- Level: First
- Dimensions: 10.05 x 10.05
Bedroom
- Description: Hardwood,Large Closet and Window
- Level: Second
- Dimensions: 11.05 x 11.05
Primary bathroom
- Description: Tile,Whirlpool Tub,Walk In Shower
- Level: Second
- Dimensions: 13.00 x 5.00
Den
- Description: Hardwood,Window
- Level: Second
- Dimensions: 11.10 x 7.10
Dining room
- Description: Hardwood,Sliders To Deck
- Level: First
- Dimensions: 14.00 x 11.05
Family room
- Description: Hardwood,Fireplace,Vaulted,Ceiling Fans
- Level: First
- Dimensions: 20.05 x 13.05
Foyer
- Description: Tile
- Level: First
- Dimensions: 6.00 x 3.00
Other
- Description: Tile
- Level: First
- Dimensions: 9.05 x 4.10
Other
- Description: Tile,Walk In Shower
- Level: First
- Dimensions: 8.05 x 7.05
Kitchen
- Description: Vinyl,Stainless,Breakfast Bar,Pantry
- Level: First
- Dimensions: 14.05 x 11.05
Laundry
- Description: Vinyl,Closet,Window,Washer/Dryer/Mud Room
- Level: First
- Dimensions: 11.05 x 8.05
Heating
- Baseboard, Ductless, Electric
Cooling
- Ceiling Fan(s), Ductless
Appliances
- Included: Dryer, Electric Oven, Electric Water Heater, Microwave, Oven, Range, Refrigerator, Washer
- Laundry: Main Level
Features
- Cathedral Ceiling(s), Dining Area, Eat-in Kitchen, High Ceilings, Jetted Tub, Mud Room, Family Room Main Level, Utility Room, Vaulted Ceiling(s), Walk-In Closet(s)
- Flooring: Hardwood, Tile, Vinyl
- Basement: Full
- Has fireplace: Yes
- Fireplace features: Family Room
Interior area
- Total interior livable area: 1,896 sqft
- Finished area above ground: 1,896
- Finished area below ground: 0
Property
Parking
- Total spaces: 2
- Parking features: Attached, Garage, Off Street
- Attached garage spaces: 2
Features
- Stories: 2
- Patio & porch: Deck, Porch
- Exterior features: Deck, Porch
- Has spa: Yes
Lot
- Size: 0.52 Acres
- Features: Flat, Sloped
Details
- Parcel number: 20634403203071
- Zoning: R-1
- Special conditions: None
Construction
Type & style
- Home type: SingleFamily
- Architectural style: Contemporary
- Property subtype: Single Family Residence
Materials
- Vinyl Siding
- Roof: Asphalt,Fiberglass
Condition
- Year built: 2005
Utilities & green energy
- Sewer: Septic Tank
- Water: Well
- Utilities for property: Cable Available
Community & neighborhood
Security
- Security features: Smoke Detector(s)
Location
- Region: Long Pond
- Subdivision: Emerald Lakes
HOA & financial
HOA
- Has HOA: Yes
- HOA fee: $1,000 annually
Other
Other facts
- Listing terms: Cash,Conventional
- Ownership type: Fee Simple
- Road surface type: Paved
Price history
| Date | Event | Price |
|---|---|---|
| 4/21/2023 | Sold | $299,800$158/sqft |
Source: | ||
| 3/31/2023 | Pending sale | $299,800$158/sqft |
Source: | ||
| 3/24/2023 | Listed for sale | $299,800+87.5%$158/sqft |
Source: PMAR #PM-104769 Report a problem | ||
| 2/5/2010 | Sold | $159,900+5900%$84/sqft |
Source: Public Record Report a problem | ||
| 4/24/2009 | Sold | $2,665$1/sqft |
Source: Public Record Report a problem | ||
Public tax history
| Year | Property taxes | Tax assessment |
|---|---|---|
| 2025 | $5,044 +8.4% | $169,640 |
| 2024 | $4,653 +7.2% | $169,640 |
| 2023 | $4,340 +1.8% | $169,640 |
Find assessor info on the county website
Neighborhood: 18334
Nearby schools
GreatSchools rating
- 7/10Tobyhanna El CenterGrades: K-6Distance: 3.6 mi
- 4/10Pocono Mountain West Junior High SchoolGrades: 7-8Distance: 2.4 mi
- 7/10Pocono Mountain West High SchoolGrades: 9-12Distance: 2.3 mi
Schools provided by the listing agent
- District: Pocono Mountain
Source: GLVR. This data may not be complete. We recommend contacting the local school district to confirm school assignments for this home.
Get pre-qualified for a loan
At Zillow Home Loans, we can pre-qualify you in as little as 5 minutes with no impact to your credit score.An equal housing lender. NMLS #10287.
Sell with ease on Zillow
Get a Zillow Showcase℠ listing at no additional cost and you could sell for —faster.
$371,700
2% more+$7,434
With Zillow Showcase(estimated)$379,134
