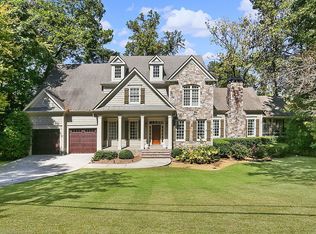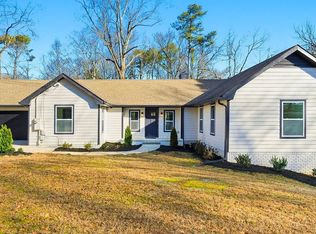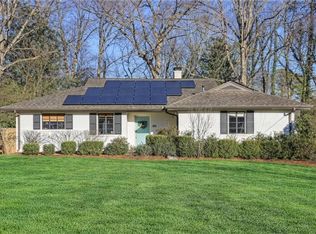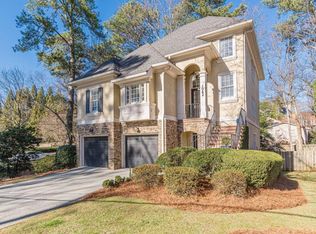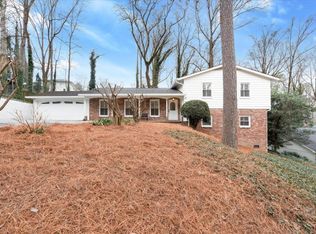Welcome home to 1095 Churchill Downs! Situated in the highly sought-after Derby Hills neighborhood - just minutes from Brookhaven and Buckhead - this 4-bedroom, 2.5-bath home offers the room you need with the updates you'll love. Inside, the home is designed for both connection and personal space. The renovated kitchen serves as the heart of the home, with modern finishes, updated cabinetry, and plenty of room for family meals, homework at the counter, and gathering with friends. The layout flows comfortably for daily life while still offering defined spaces. Four true bedrooms, offering flexibility for growing households, guest space, or dedicated work-from-home and study areas. A true laundry and mud room. Oversized screened porch and deck for entertaining. All new driveway and pavers surround the home. Unfinished basement with tons of storage and flex space. Fenced in yard for your fur babies. The neighborhood setting provides a sense of community while keeping you close to everything - parks, shopping, dining, hospitals and major routes (400 and 285) for an easy commute or school drop-offs. It's the perfect blend of peaceful residential living and city convenience. Move-in ready and thoughtfully updated, this home is an ideal place to put down roots and create lasting memories in one of Atlanta's most connected locations.
Active under contract
$935,000
1095 Churchill Downs Rd, Sandy Springs, GA 30319
4beds
2,372sqft
Est.:
Single Family Residence
Built in 1965
0.53 Acres Lot
$904,200 Zestimate®
$394/sqft
$-- HOA
What's special
Modern finishesRenovated kitchenUpdated cabinetry
- 25 days |
- 5,122 |
- 223 |
Zillow last checked: 8 hours ago
Listing updated: February 02, 2026 at 06:24am
Listed by:
Jason Topping 404-314-0117,
Keller Knapp, Inc
Source: GAMLS,MLS#: 10681028
Facts & features
Interior
Bedrooms & bathrooms
- Bedrooms: 4
- Bathrooms: 3
- Full bathrooms: 2
- 1/2 bathrooms: 1
Rooms
- Room types: Laundry
Kitchen
- Features: Kitchen Island
Heating
- Central
Cooling
- Central Air
Appliances
- Included: Dishwasher, Disposal, Refrigerator, Microwave, Gas Water Heater
- Laundry: Mud Room
Features
- Rear Stairs, Wet Bar
- Flooring: Hardwood
- Windows: Double Pane Windows
- Basement: Partial
- Attic: Pull Down Stairs
- Number of fireplaces: 1
- Fireplace features: Family Room, Gas Starter
- Common walls with other units/homes: No Common Walls
Interior area
- Total structure area: 2,372
- Total interior livable area: 2,372 sqft
- Finished area above ground: 2,372
- Finished area below ground: 0
Video & virtual tour
Property
Parking
- Total spaces: 2
- Parking features: Garage
- Has garage: Yes
Features
- Levels: Two
- Stories: 2
- Patio & porch: Deck, Screened, Patio
- Fencing: Back Yard
Lot
- Size: 0.53 Acres
- Features: Level, Corner Lot, Private
Details
- Additional structures: Garage(s)
- Parcel number: 17 001400010205
Construction
Type & style
- Home type: SingleFamily
- Architectural style: Traditional,Cape Cod
- Property subtype: Single Family Residence
Materials
- Concrete
- Foundation: Block
- Roof: Composition
Condition
- Updated/Remodeled,Resale
- New construction: No
- Year built: 1965
Utilities & green energy
- Electric: 220 Volts
- Sewer: Public Sewer
- Water: Public
- Utilities for property: Electricity Available, Natural Gas Available, Sewer Available, Water Available
Green energy
- Energy efficient items: Water Heater
Community & HOA
Community
- Features: Street Lights
- Security: Carbon Monoxide Detector(s), Smoke Detector(s)
- Subdivision: DERBY HILLS
HOA
- Has HOA: No
- Services included: None
Location
- Region: Sandy Springs
Financial & listing details
- Price per square foot: $394/sqft
- Tax assessed value: $706,700
- Annual tax amount: $7,184
- Date on market: 1/29/2026
- Cumulative days on market: 25 days
- Listing agreement: Exclusive Right To Sell
- Electric utility on property: Yes
Estimated market value
$904,200
$859,000 - $949,000
$4,260/mo
Price history
Price history
| Date | Event | Price |
|---|---|---|
| 1/29/2026 | Listed for sale | $935,000+49.6%$394/sqft |
Source: | ||
| 7/28/2020 | Sold | $625,000$263/sqft |
Source: | ||
| 7/10/2020 | Pending sale | $625,000$263/sqft |
Source: Keller Williams Rlty, First Atlanta #6742769 Report a problem | ||
| 7/7/2020 | Listed for sale | $625,000$263/sqft |
Source: Keller Williams Rlty, First Atlanta #6742769 Report a problem | ||
| 7/1/2020 | Pending sale | $625,000$263/sqft |
Source: Keller Williams Rlty First Atl #8811951 Report a problem | ||
| 6/27/2020 | Listed for sale | $625,000+115.5%$263/sqft |
Source: Keller Williams Rlty, First Atlanta #6742769 Report a problem | ||
| 9/2/1997 | Sold | $290,000$122/sqft |
Source: Public Record Report a problem | ||
Public tax history
Public tax history
| Year | Property taxes | Tax assessment |
|---|---|---|
| 2024 | $6,966 +11.9% | $282,680 |
| 2023 | $6,224 -5.6% | $282,680 +13.2% |
| 2022 | $6,592 +0.6% | $249,800 +3% |
| 2021 | $6,553 +6.7% | $242,520 +11.4% |
| 2020 | $6,143 +3.6% | $217,640 +1.8% |
| 2019 | $5,928 | $213,800 +2.7% |
| 2018 | $5,928 | $208,200 +4.4% |
| 2017 | $5,928 +0.6% | $199,400 |
| 2016 | $5,894 +0.3% | $199,400 |
| 2015 | $5,876 +14.3% | $199,400 +25.9% |
| 2014 | $5,142 +3.9% | $158,360 |
| 2013 | $4,948 +2.4% | $158,360 +2.5% |
| 2012 | $4,832 | $154,440 |
| 2011 | -- | $154,440 |
| 2010 | $4,811 +1.9% | $154,440 |
| 2009 | $4,720 | $154,440 |
| 2008 | -- | $154,440 0% |
| 2007 | $4,479 | $154,480 |
Find assessor info on the county website
BuyAbility℠ payment
Est. payment
$5,019/mo
Principal & interest
$4349
Property taxes
$670
Climate risks
Neighborhood: High Point
Nearby schools
GreatSchools rating
- 5/10High Point Elementary SchoolGrades: PK-5Distance: 1.3 mi
- 7/10Ridgeview Charter SchoolGrades: 6-8Distance: 0.8 mi
- 8/10Riverwood International Charter SchoolGrades: 9-12Distance: 4.3 mi
Schools provided by the listing agent
- Elementary: High Point
- Middle: Ridgeview
- High: Riverwood
Source: GAMLS. This data may not be complete. We recommend contacting the local school district to confirm school assignments for this home.
