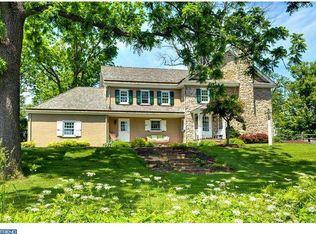Every angle and every view of this home is worthy of a Bollinger painting, set among an early rural settlement of stone homes and cherished rolling hills, evolved into gentlemen farms, equestrian centers - Struble Lake within walking distance. Conveniently located on the eastern edge of TVSD/ Honey Brook Twp - which is a stone throw from Downingtown/ Bishop Shanahan Private School/ Rt.30, Rt.202 & PATP. This home couldn't be reproduced for twice the cost. The rich history of this original 1740 Chester County Field Stone was respected throughout the 4 yr labor of love/restoration & addition, involving the best tradesmen, specialists, and untold costs, yielding a brand new old home with all of the charm & detail, but none of the problems of an old home. Everything is in newer condition; septic, well, driveway, zoned HVAC, plumbing, insulation, roof fireplaces, windows! The detail and quality will surpass expectations of the most discerning, no expense spared replicating quaint old-world feel combined with modern amenities, even Ball & Ball hardware adorns most doors. The original portion of the home was dismantled to the stone walls, the original flooring on 2nd & 3rd level was removed, refinished, and reinstalled while the entire first floor of the original stone home was updated to a gourmet kitchen, lavished with real antique brick flooring with radiant heat and an incredible thick-epoxy, complemented by granite, state of the art stainless steel appliances including double oven, bread warmer, wine cooler, soda cooler, and second sink flanked by the Grand Center Hall & massive dining room with fireplace. Spacious formal living room with gorgeous built-ins and fireplace which leads to flagstone porch overlooking glowing Honey Brook sunsets & countryside. The media room boasts custom built-in A/V cabinets with electrical hookups, closet, fireplace, and granite wet-bar nook with a refrigerator. The laundry/mudroom has more granite countertops than most kitchens, complete with a sink, drip-closet, and newer appliances. Four bedroom suites with full bathrooms, including a private au-pair suite with full bathroom, on the third level. The flex space has a fireplace and tons of built-ins making it equally suitable as a den or library if preferred. There are volumes of closets including a cedar walk-in. Painstakingly matching stone walls & walkways look like they've been there since the 1700s. The macadam driveway is coated with matching chipped stone. This home will not disappoint! Schedule your private showing before it is gone!
This property is off market, which means it's not currently listed for sale or rent on Zillow. This may be different from what's available on other websites or public sources.
