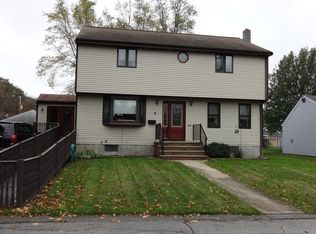Adorable vinyl sided 3 bedroom cape on corner lot with large shed and fenced in yard.Great for kids and pets! Eat in kitchen with lots of storage, cabinets could use some updating, but has newer counter and sink, opens to cozy living room with recessed lighting and wainscoting. Large front to back room with sliders to large deck on main level currently serves as daycare, but can easily be converted to large living/family room or another bedroom. Two good sized bedrooms on 2nd floor. If you need office/mancave/extra bedroom or spare room, a portion of the basement along with basement staircase has been recently remodeled. Large laundry room with storage also in basement. Location is minutes from highway access and shopping. Sellers have loved this house, but have outgrown it, they have secured suitable housing.
This property is off market, which means it's not currently listed for sale or rent on Zillow. This may be different from what's available on other websites or public sources.

