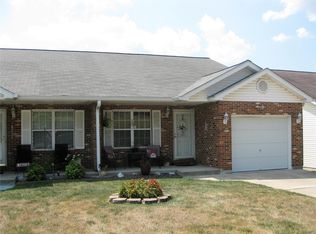Closed
Listing Provided by:
Carol J Weber 314-713-4820,
ReeceNichols Real Estate
Bought with: The Joerling Group
Price Unknown
1095 Bieker Rd, Washington, MO 63090
2beds
1,830sqft
Single Family Residence
Built in 1994
4,660.92 Square Feet Lot
$244,900 Zestimate®
$--/sqft
$1,639 Estimated rent
Home value
$244,900
$233,000 - $260,000
$1,639/mo
Zestimate® history
Loading...
Owner options
Explore your selling options
What's special
Simply gorgeous, beautifully updated, 2 bedroom, 2 1/2 bath condo/duplex with 1-car garage. Freshly painted throughout, all new wood laminate flooring, new white baseboards & panel doors with gorgeous hardware, new lighting fixtures, new bathroom toilets, vanity cabinets and sinks. Beautifully painted kitchen cabinets with new hardware, new stainless-steel dishwasher, stove & microwave, new countertops, and new sink to be installed prior to closing. Even the main floor laundry room is stunning. Full, walkout lower level with 35 x 14, newly carpeted family room, a half bath, & 14 x 14 sleeping room (flooring to be determined by buyer & installed prior to closing). Covered front porch & rear patio. Conveniently located to shopping, dining, entertainment, medical/hospital & downtown Washington. No HOA or Condo fees.
Zillow last checked: 8 hours ago
Listing updated: April 28, 2025 at 05:28pm
Listing Provided by:
Carol J Weber 314-713-4820,
ReeceNichols Real Estate
Bought with:
Donna K Joerling, 2000174495
The Joerling Group
Source: MARIS,MLS#: 23070532 Originating MLS: Franklin County Board of REALTORS
Originating MLS: Franklin County Board of REALTORS
Facts & features
Interior
Bedrooms & bathrooms
- Bedrooms: 2
- Bathrooms: 3
- Full bathrooms: 2
- 1/2 bathrooms: 1
- Main level bathrooms: 2
- Main level bedrooms: 2
Primary bedroom
- Features: Floor Covering: Luxury Vinyl Plank
- Level: Main
- Area: 180
- Dimensions: 15x12
Bedroom
- Features: Floor Covering: Luxury Vinyl Plank
- Level: Main
- Area: 120
- Dimensions: 10x12
Dining room
- Features: Floor Covering: Luxury Vinyl Plank
- Level: Main
- Area: 154
- Dimensions: 11x14
Family room
- Features: Floor Covering: Carpeting
- Level: Lower
- Area: 490
- Dimensions: 35x14
Great room
- Features: Floor Covering: Luxury Vinyl Plank
- Level: Main
- Area: 196
- Dimensions: 14x14
Laundry
- Features: Floor Covering: Luxury Vinyl Plank
- Level: Main
- Area: 42
- Dimensions: 7x6
Other
- Level: Lower
- Area: 196
- Dimensions: 14x14
Heating
- Forced Air, Electric
Cooling
- Central Air, Electric
Appliances
- Included: Electric Water Heater, Dishwasher, Disposal, Microwave, Electric Range, Electric Oven, Stainless Steel Appliance(s)
- Laundry: Main Level
Features
- Eat-in Kitchen, Center Hall Floorplan, Open Floorplan, Vaulted Ceiling(s), Separate Dining
- Flooring: Carpet
- Doors: Panel Door(s)
- Windows: Insulated Windows, Storm Window(s)
- Basement: Full,Partially Finished,Sleeping Area,Walk-Out Access
- Has fireplace: No
- Fireplace features: None, Recreation Room
Interior area
- Total structure area: 1,830
- Total interior livable area: 1,830 sqft
- Finished area above ground: 1,144
- Finished area below ground: 686
Property
Parking
- Total spaces: 1
- Parking features: Additional Parking, Attached, Garage, Garage Door Opener, Off Street
- Attached garage spaces: 1
Features
- Levels: One
Lot
- Size: 4,660 sqft
Details
- Parcel number: 1073500010011001
- Special conditions: Standard
Construction
Type & style
- Home type: SingleFamily
- Architectural style: Traditional
- Property subtype: Single Family Residence
Materials
- Stone Veneer, Brick Veneer, Vinyl Siding
Condition
- Year built: 1994
Utilities & green energy
- Sewer: Public Sewer
- Water: Public
Community & neighborhood
Location
- Region: Washington
- Subdivision: Hilltop Homes
HOA & financial
HOA
- Services included: Other
Other
Other facts
- Listing terms: Cash,Conventional,FHA,USDA Loan,VA Loan
- Ownership: Private
- Road surface type: Concrete
Price history
| Date | Event | Price |
|---|---|---|
| 2/1/2024 | Sold | -- |
Source: | ||
| 12/26/2023 | Pending sale | $220,000$120/sqft |
Source: | ||
| 12/21/2023 | Listed for sale | $220,000$120/sqft |
Source: | ||
Public tax history
| Year | Property taxes | Tax assessment |
|---|---|---|
| 2024 | $1,270 0% | $22,373 |
| 2023 | $1,270 +3.1% | $22,373 +3.2% |
| 2022 | $1,232 +0.3% | $21,683 |
Find assessor info on the county website
Neighborhood: 63090
Nearby schools
GreatSchools rating
- 5/10South Point Elementary SchoolGrades: K-6Distance: 3.2 mi
- 5/10Washington Middle SchoolGrades: 7-8Distance: 1.2 mi
- 7/10Washington High SchoolGrades: 9-12Distance: 1.3 mi
Schools provided by the listing agent
- Elementary: South Point Elem.
- Middle: Washington Middle
- High: Washington High
Source: MARIS. This data may not be complete. We recommend contacting the local school district to confirm school assignments for this home.
Get a cash offer in 3 minutes
Find out how much your home could sell for in as little as 3 minutes with a no-obligation cash offer.
Estimated market value
$244,900
