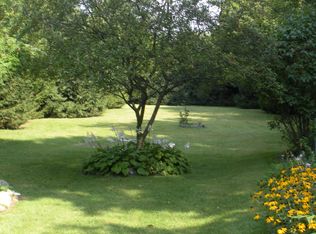Sold for $607,000
$607,000
1095 Bembridge Dr, Rochester Hills, MI 48307
3beds
3,074sqft
Single Family Residence
Built in 1990
0.35 Acres Lot
$615,100 Zestimate®
$197/sqft
$3,288 Estimated rent
Home value
$615,100
$578,000 - $658,000
$3,288/mo
Zestimate® history
Loading...
Owner options
Explore your selling options
What's special
You just found the PERFECT house! Beautiful 2,774 sq.ft home PERFECTLY situated on .35 acres of land and steps away from the neighborhood park! EVERYTHING has been upgraded in this home! Step inside to the foyer that features new fixtures and new warm hardwood floors that carry through the 1st floor. Office/Playroom features bay window and tucked away from the other main areas. 2 Story great room with custom tile fireplace opens to the dining room that is the perfect space to entertain! The NEW Kitchen is amazing! Sparkling granite, backsplash and new appliances. Extra storage throughout makes everyday living easy. Main floor laundry is off garage. Upstairs find large secondary bedrooms that share a spacious bathroom. Large romantic primary bedroom has a sitting area and a BRAND NEW bathroom with quartz tops, Lafata Cabinets, huge walk in shower, Soaking tub & a beautiful accent wall!
In the lower level, the walls are all framed and insulated so you can finish off the space to fit your own needs! Best part is once you step outside onto the new Trex Deck, the backyard is amazing! Property goes to the back fence line and is PERFECT for entertaining and everyday life! Welcome Home
Zillow last checked: 8 hours ago
Listing updated: August 17, 2025 at 11:15am
Listed by:
Leslie A Doran 248-390-3930,
@properties Christie's Int'l R E Rochester
Bought with:
Anna M. Skowronek, 6501179116
Century 21 Professionals
Source: Realcomp II,MLS#: 20250027067
Facts & features
Interior
Bedrooms & bathrooms
- Bedrooms: 3
- Bathrooms: 3
- Full bathrooms: 2
- 1/2 bathrooms: 1
Primary bedroom
- Level: Second
- Dimensions: 19 x 15
Bedroom
- Level: Second
- Dimensions: 12 x 11
Bedroom
- Level: Second
- Dimensions: 12 x 10
Primary bathroom
- Level: Second
- Dimensions: 10 x 13
Other
- Level: Second
- Dimensions: 9 x 8
Other
- Level: Entry
- Dimensions: 6 x 4
Other
- Level: Entry
- Dimensions: 13 x 10
Dining room
- Level: Entry
- Dimensions: 16 x 11
Game room
- Level: Basement
- Dimensions: 38 x 24
Kitchen
- Level: Entry
- Dimensions: 10 x 11
Laundry
- Level: Entry
- Dimensions: 6 x 7
Library
- Level: Entry
- Dimensions: 16 x 12
Living room
- Level: Entry
- Dimensions: 19 x 17
Heating
- Forced Air, Natural Gas
Appliances
- Laundry: Laundry Room
Features
- Entrance Foyer, High Speed Internet, Programmable Thermostat
- Basement: Full,Partially Finished
- Has fireplace: Yes
- Fireplace features: Great Room
Interior area
- Total interior livable area: 3,074 sqft
- Finished area above ground: 2,774
- Finished area below ground: 300
Property
Parking
- Total spaces: 2
- Parking features: Two Car Garage, Attached, Direct Access, Garage Faces Front
- Attached garage spaces: 2
Features
- Levels: Two
- Stories: 2
- Entry location: GroundLevel
- Patio & porch: Deck
- Exterior features: Lighting
- Pool features: None
Lot
- Size: 0.35 Acres
- Dimensions: 75.00 x 204.00
Details
- Parcel number: 1523226024
- Special conditions: Short Sale No,Standard
Construction
Type & style
- Home type: SingleFamily
- Architectural style: Colonial
- Property subtype: Single Family Residence
Materials
- Brick, Vinyl Siding
- Foundation: Basement, Poured
- Roof: Asphalt
Condition
- New construction: No
- Year built: 1990
- Major remodel year: 2024
Utilities & green energy
- Sewer: Public Sewer
- Water: Public
- Utilities for property: Underground Utilities
Community & neighborhood
Location
- Region: Rochester Hills
- Subdivision: EDDINGTON FARMS SUB
HOA & financial
HOA
- Has HOA: Yes
- HOA fee: $147 annually
- Services included: Other
- Association phone: 248-650-8983
Other
Other facts
- Listing agreement: Exclusive Right To Sell
- Listing terms: Cash,Conventional,FHA,Va Loan
Price history
| Date | Event | Price |
|---|---|---|
| 5/15/2025 | Sold | $607,000+1.3%$197/sqft |
Source: | ||
| 4/26/2025 | Pending sale | $599,000$195/sqft |
Source: | ||
| 4/18/2025 | Listed for sale | $599,000+76.4%$195/sqft |
Source: | ||
| 6/21/2018 | Sold | $339,500-9.5%$110/sqft |
Source: | ||
| 5/10/2018 | Pending sale | $375,000$122/sqft |
Source: CENTURY 21 AAA North #31343335 Report a problem | ||
Public tax history
| Year | Property taxes | Tax assessment |
|---|---|---|
| 2024 | -- | $240,530 +11.2% |
| 2023 | -- | $216,220 +10.5% |
| 2022 | -- | $195,760 +2.7% |
Find assessor info on the county website
Neighborhood: 48307
Nearby schools
GreatSchools rating
- 8/10Hampton Elementary SchoolGrades: PK-5Distance: 1 mi
- 9/10Reuther Middle SchoolGrades: 6-12Distance: 2.1 mi
- 10/10Rochester High SchoolGrades: 7-12Distance: 2.3 mi
Get a cash offer in 3 minutes
Find out how much your home could sell for in as little as 3 minutes with a no-obligation cash offer.
Estimated market value$615,100
Get a cash offer in 3 minutes
Find out how much your home could sell for in as little as 3 minutes with a no-obligation cash offer.
Estimated market value
$615,100
