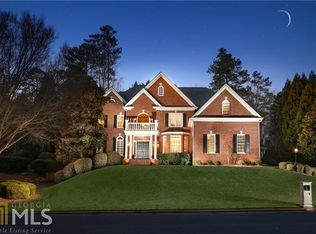Exceptional opportunity to own a home in Bay Pointe, Windward's prestigious gated enclave. Recently renovated, the property features a stunning main floor owner's suite, updated gourmet kitchen, resort style pool, plus finished terrace level designed for the entertainer-at-heart. The 2 story foyer immediately welcomes guests into this more than 10k sq. ft. showcase with a sweeping views of the grand room, dining areas plus glimpses of the enticing outdoor living and spa areas beyond. The chef's kitchen features Viking cooktop, Fisher-Paykel dual drawer dishwashers, Wolf warming drawer, SubZero ice and beverage cooler, and quartz countertops. Owner's bath includes a well equipped morning bar w/refrigerator, multi-jet shower w/speakers, jacuzzi tub & rich cabinetry & barreled ceiling. Owner's retreat also has two-sided fireplace and spacious sitting room that opens to outdoor pool/spa. The terrace level feat. a wine room, billiards, full bar w/dishwasher, ice maker, keg cooler, home gym, 9 seats theater w/a stage, full bath w/ steam room & shower, additional finished bonus room + storage. A 2nd staircase also serves all 3 levels. This home's cul-de-sac location offers seasonal views of Lake Windward. Exceptional N. Fulton schools & access to all amenities that Windward offers incl. Windward Lake Club, sports park, boat launch & walking trails.
This property is off market, which means it's not currently listed for sale or rent on Zillow. This may be different from what's available on other websites or public sources.
