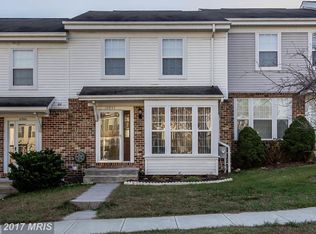Sold for $380,000
$380,000
10949 Baskerville Rd, Reisterstown, MD 21136
4beds
1,720sqft
Townhouse
Built in 1993
3,926 Square Feet Lot
$-- Zestimate®
$221/sqft
$3,027 Estimated rent
Home value
Not available
Estimated sales range
Not available
$3,027/mo
Zestimate® history
Loading...
Owner options
Explore your selling options
What's special
Welcome to 1094 Baskerville Rd – a beautifully maintained end-unit townhome located in the desirable Timber Grove community. This spacious 4-bedroom, 3.5-bath home offers over 1,720 square feet of living space with numerous thoughtful updates, including a complete lower-level in-law suite. The main level welcomes you with luxury vinyl plank flooring in the foyer, a convenient half bathroom, and a bright, inviting family room with hardwood floors, crown molding, and access to the exterior deck. The kitchen is equipped with stainless steel appliances, updated in 2021, quartz countertops, a pantry, tile backsplash, and a built-in microwave, offering both function and style. The primary suite features vaulted ceilings, a ceiling fan with light, LVP flooring, a walk-in closet, and a private bath with a tub/shower combination. Two additional bedrooms share a full hall bathroom. The finished lower level is ideal for guests or multigenerational living with a private in-law suite layout. It includes a carpeted living area, a full bathroom with a walk-in shower, a kitchenette, and a private exit. Conveniently situated in a suburban neighborhood with easy access to amenities and commuter routes, don’t miss your chance to own a well-cared-for and move-in-ready townhome in a prime location.
Zillow last checked: 8 hours ago
Listing updated: July 21, 2025 at 09:11am
Listed by:
Nick Waldner 410-726-7364,
Keller Williams Realty Centre,
Listing Team: Waldner Winters Team, Co-Listing Team: Waldner Winters Team,Co-Listing Agent: Pamela Marie Burt 301-814-0813,
Keller Williams Realty Centre
Bought with:
Tanya K Hall, 17438
Bay View Realty
Source: Bright MLS,MLS#: MDBC2128628
Facts & features
Interior
Bedrooms & bathrooms
- Bedrooms: 4
- Bathrooms: 4
- Full bathrooms: 3
- 1/2 bathrooms: 1
- Main level bathrooms: 1
Primary bedroom
- Features: Ceiling Fan(s), Attached Bathroom, Walk-In Closet(s)
- Level: Upper
Bedroom 2
- Level: Upper
Bedroom 3
- Level: Upper
Bedroom 4
- Features: Crown Molding, Recessed Lighting
- Level: Lower
Primary bathroom
- Features: Bathroom - Tub Shower
- Level: Upper
Family room
- Features: Crown Molding
- Level: Main
Other
- Features: Bathroom - Walk-In Shower
- Level: Lower
Half bath
- Level: Main
Kitchen
- Features: Kitchen - Electric Cooking, Countertop(s) - Quartz
- Level: Main
Kitchen
- Features: Kitchen - Electric Cooking
- Level: Lower
Heating
- Heat Pump, Electric
Cooling
- Central Air, Electric
Appliances
- Included: Washer, Dryer, Dishwasher, Disposal, Microwave, Oven/Range - Electric, Refrigerator, Ice Maker, Stainless Steel Appliance(s), Electric Water Heater
Features
- 2nd Kitchen, Bathroom - Stall Shower, Ceiling Fan(s), Combination Dining/Living, Crown Molding, Primary Bath(s), Recessed Lighting, Pantry, Upgraded Countertops, Bathroom - Tub Shower
- Flooring: Luxury Vinyl, Other, Hardwood, Carpet
- Windows: Bay/Bow, Window Treatments
- Basement: Windows,Connecting Stairway,Finished,Interior Entry,Exterior Entry,Rear Entrance,Space For Rooms,Walk-Out Access
- Has fireplace: No
Interior area
- Total structure area: 2,060
- Total interior livable area: 1,720 sqft
- Finished area above ground: 1,380
- Finished area below ground: 340
Property
Parking
- Parking features: Unassigned, Parking Lot
Accessibility
- Accessibility features: None
Features
- Levels: Three
- Stories: 3
- Patio & porch: Deck, Brick
- Exterior features: Bump-outs, Sidewalks
- Pool features: Community
Lot
- Size: 3,926 sqft
- Dimensions: 1.00 x
Details
- Additional structures: Above Grade, Below Grade
- Parcel number: 04042200003799
- Zoning: R
- Special conditions: Standard
Construction
Type & style
- Home type: Townhouse
- Architectural style: Traditional
- Property subtype: Townhouse
Materials
- Brick
- Foundation: Permanent
Condition
- New construction: No
- Year built: 1993
Utilities & green energy
- Sewer: Public Sewer
- Water: Public
Community & neighborhood
Location
- Region: Reisterstown
- Subdivision: Timbergrove
HOA & financial
HOA
- Has HOA: Yes
- HOA fee: $45 monthly
- Amenities included: Pool
Other
Other facts
- Listing agreement: Exclusive Right To Sell
- Ownership: Fee Simple
Price history
| Date | Event | Price |
|---|---|---|
| 7/21/2025 | Sold | $380,000+0.3%$221/sqft |
Source: | ||
| 6/22/2025 | Pending sale | $379,000$220/sqft |
Source: | ||
| 6/18/2025 | Listed for sale | $379,000+11.5%$220/sqft |
Source: | ||
| 6/10/2022 | Sold | $340,000+4.6%$198/sqft |
Source: | ||
| 4/25/2022 | Contingent | $325,000$189/sqft |
Source: | ||
Public tax history
| Year | Property taxes | Tax assessment |
|---|---|---|
| 2025 | $3,989 +25% | $287,333 +9.1% |
| 2024 | $3,191 +4.3% | $263,300 +4.3% |
| 2023 | $3,060 +4.5% | $252,467 -4.1% |
Find assessor info on the county website
Neighborhood: 21136
Nearby schools
GreatSchools rating
- 5/10Reisterstown Elementary SchoolGrades: PK-5Distance: 0.7 mi
- 3/10Franklin Middle SchoolGrades: 6-8Distance: 1.6 mi
- 5/10Franklin High SchoolGrades: 9-12Distance: 1.1 mi
Schools provided by the listing agent
- Elementary: Reisterstown
- Middle: Franklin
- High: Franklin
- District: Baltimore County Public Schools
Source: Bright MLS. This data may not be complete. We recommend contacting the local school district to confirm school assignments for this home.
Get pre-qualified for a loan
At Zillow Home Loans, we can pre-qualify you in as little as 5 minutes with no impact to your credit score.An equal housing lender. NMLS #10287.
