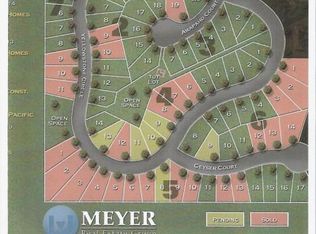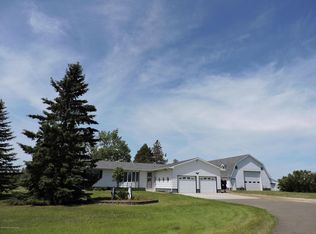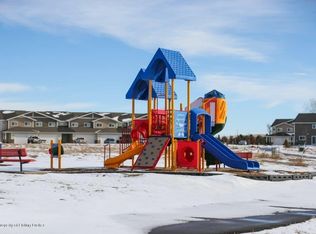Sold on 08/25/25
Price Unknown
10949 34th St SW, Dickinson, ND 58601
3beds
5,908sqft
Single Family Residence
Built in 1981
4.42 Acres Lot
$834,800 Zestimate®
$--/sqft
$3,494 Estimated rent
Home value
$834,800
$735,000 - $952,000
$3,494/mo
Zestimate® history
Loading...
Owner options
Explore your selling options
What's special
COUNTRY LIVING, CITY CONVEINIENCE! Beautiful and spacious ranch style home. Large mud room entrance from garage. Country style kitchen with newer appliances, large dinette with adjacent optional formal dining room. Large family room with fireplace and built-in shelving. Three main floor bedrooms. The basement is finished with a large family/recreation room, new carpeting, large workshop/hobby room, mechanical room, cellar for garden produce. Two staircases to the basement level. New front deck and new private deck on the rear side of the house. 50' x 75' metal shop with all new insulation. Multiple garden spots.
Zillow last checked: 8 hours ago
Listing updated: August 25, 2025 at 08:25am
Listed by:
DIANE J DUCHSCHER 701-290-3433,
HOME AND LAND COMPANY
Bought with:
Ashlee Kelleher, 8561
Century 21 Morrison Realty
Source: Great North MLS,MLS#: 4020566
Facts & features
Interior
Bedrooms & bathrooms
- Bedrooms: 3
- Bathrooms: 3
- Full bathrooms: 1
- 3/4 bathrooms: 2
Bedroom 1
- Level: Main
Bedroom 2
- Level: Main
Bedroom 3
- Level: Main
Bathroom 1
- Level: Main
Bathroom 2
- Level: Main
Bathroom 3
- Level: Main
Dining room
- Level: Main
Dining room
- Level: Main
Other
- Level: Main
Family room
- Level: Main
Family room
- Level: Basement
Kitchen
- Level: Main
Laundry
- Level: Main
Living room
- Level: Main
Other
- Level: Basement
Other
- Level: Main
Workshop
- Level: Basement
Heating
- Propane
Cooling
- Central Air
Appliances
- Included: Dishwasher, Microwave, Range, Refrigerator
- Laundry: Main Level
Features
- Cathedral Ceiling(s), Main Floor Bedroom, Primary Bath
- Flooring: Tile, Vinyl, Carpet
- Windows: Window Treatments
- Basement: Concrete,Finished,Interior Entry
- Number of fireplaces: 1
Interior area
- Total structure area: 5,908
- Total interior livable area: 5,908 sqft
- Finished area above ground: 3,013
- Finished area below ground: 2,895
Property
Parking
- Total spaces: 2
- Parking features: Garage
- Garage spaces: 2
Features
- Levels: One
- Stories: 1
- Patio & porch: Deck
- Exterior features: Private Yard, Garden
- Has view: Yes
Lot
- Size: 4.42 Acres
- Features: Views
Details
- Additional structures: Outbuilding, Other
- Parcel number: 27556001000100
Construction
Type & style
- Home type: SingleFamily
- Architectural style: Ranch
- Property subtype: Single Family Residence
Materials
- Brick
- Foundation: Concrete Perimeter
- Roof: Shingle,Asphalt
Condition
- New construction: No
- Year built: 1981
Utilities & green energy
- Sewer: Septic Tank
- Water: Rural
- Utilities for property: Water Connected, Electricity Connected
Community & neighborhood
Location
- Region: Dickinson
- Subdivision: Hoerner 2nd Sub
Other
Other facts
- Listing terms: STOP
Price history
| Date | Event | Price |
|---|---|---|
| 8/25/2025 | Sold | -- |
Source: Great North MLS #4020566 | ||
| 7/12/2025 | Pending sale | $849,000$144/sqft |
Source: Great North MLS #4020566 | ||
| 7/12/2025 | Contingent | $849,000$144/sqft |
Source: | ||
| 7/8/2025 | Listed for sale | $849,000+42.7%$144/sqft |
Source: | ||
| 3/28/2022 | Contingent | $595,000$101/sqft |
Source: | ||
Public tax history
| Year | Property taxes | Tax assessment |
|---|---|---|
| 2024 | $347 +13.6% | $29,100 |
| 2023 | $306 -0.3% | $29,100 |
| 2022 | $307 | $29,100 -94.3% |
Find assessor info on the county website
Neighborhood: 58601
Nearby schools
GreatSchools rating
- 8/10Jefferson Elementary SchoolGrades: K-5Distance: 3.4 mi
- 5/10Dickinson Middle SchoolGrades: 6-8Distance: 3.8 mi
- 3/10Dickinson High SchoolGrades: 9-12Distance: 3.3 mi


