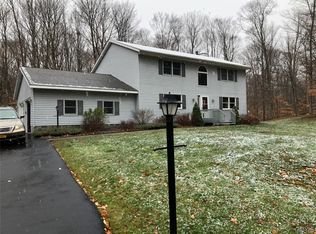You only live once! Just minutes from North Utica. Offering a 5000 sf contemporary with stunning interiors. Enter through the stone columns, pass the pond & view the magnificent home that has been perfectly placed on 45 premier acres. Boasting a stunning custom cherry-wood bar & tremendous chefs kitchen - all well suited for entertaining or casual dining. Divine master suite for the private retreat! Lower level media & personal gym. Garage space galore for cars, tools and toys! Quick 20-minute trip to hospitals, colleges, Marcy project, & BNYS Thruway. Great recreational opportunities for the outdoor enthusiast to access year-round sports & activities offered in the Adirondack mountains and surrounding area.
This property is off market, which means it's not currently listed for sale or rent on Zillow. This may be different from what's available on other websites or public sources.
