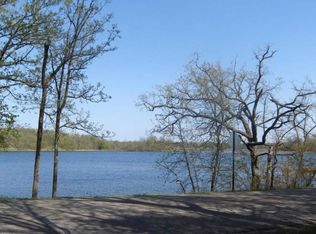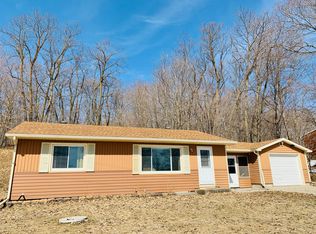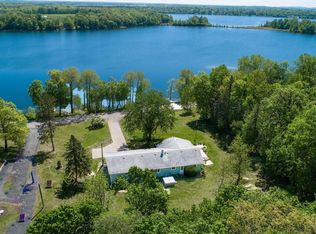Entertainer's Dream Home on Eagle Lake! Are you searching for the perfect Lake Home that can host your large family or multi-family gatherings? Look no further! This expansive, custom-built log home is nestled on a private peninsula with easy access to Highway 10, Detroit Lakes, Perham and the FM area - ideal for both convenience and tranquil lake living. Boasting over 7 bedrooms and 5 bathrooms, this stunning property is designed for entertaining and relaxation. Features include in-floor heating, a spacious deck overlooking the serene lake, two balconies, two patios, a sunroom, and 5.5 garage stalls to accommodate all your vehicles and lake toys. The flat, private lakefront offers the perfect setting for BBQs, bonfires, and summer gatherings. Plus, your very own dock is included! Whether you're seeking a retreat for multi-family fun or an incredible investment opportunity, this home delivers. The main floor includes attached garages, a bedroom, laundry room, 2 bathrooms, a wet bar, breakfast bar, and a recreation room. The focal point is the double-volume living room with a gas fireplace, wall-to-wall windows with breathtaking lake views, and custom built-ins. Upstairs, the upper level features 6 spacious bedrooms, including 2 suites with fireplaces and private balconies. There are 3 additional bathrooms, a kitchen, dining area, lofted living room, and a rec area that overlooks the stunning lake views. You'll also find access to a sunroom leading to the backyard patio. The primary master suite is a true retreat, complete with a luxurious tile shower, heated tile floors, a jetted tub, double sinks, a large walk-in closet, and additional flex space. For ultimate comfort, there's also a cozy fireplace and a private balcony. The secondary suite also includes a fireplace and its own balcony for additional privacy. The gourmet kitchen is a chef's dream, featuring stainless steel appliances and gas cooking - perfect for preparing meals while enjoying the lake views. This one-of-a-kind home must be seen in person to truly appreciate the lifestyle it offers. Don't miss out on the chance to own this incredible property and experience all-year-round living on beautiful Eagle Lake. Inquire about investment opportunity and Schedule your private tour today!
This property is off market, which means it's not currently listed for sale or rent on Zillow. This may be different from what's available on other websites or public sources.


