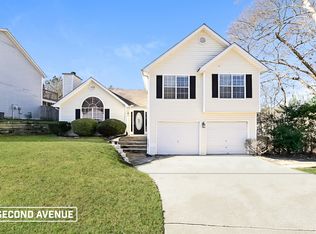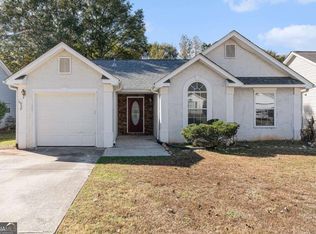Incredibly immaculate 4 bedroom, 3 full bath home with formal dining and very spacious family room or man cave downstairs. This home is nestled in a quiet and peaceful neighborhood. There has only been one owner with no children. This home has been freshly painted inside and out, new carpet, new hot water heater and laminate floors. There is plenty room for entertaining on the upper deck, romantic evenings on the lower deck in the jaccuzzi or a quiet candlelit dinner under the gazebo. The backyard is huge and private. You've got to come see it for yourself
This property is off market, which means it's not currently listed for sale or rent on Zillow. This may be different from what's available on other websites or public sources.

