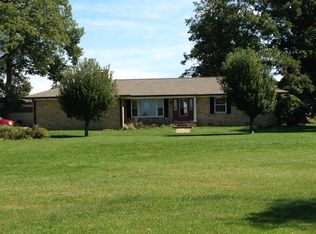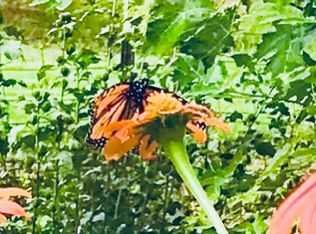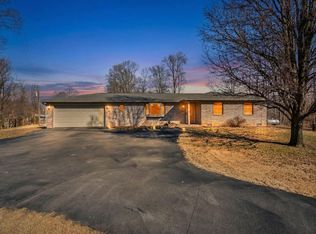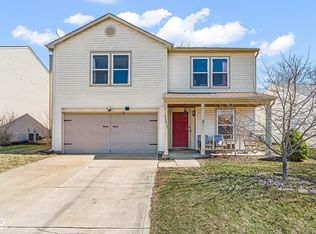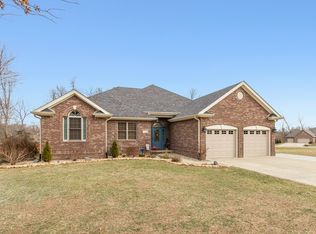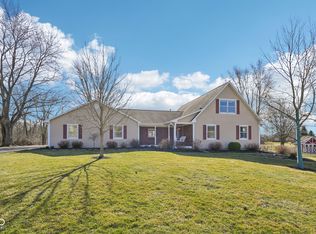Welcome to your own nature preserve! Lovely home with 4 bedrooms 3 1/2 bathrooms, two car garage, basement and over 1,000 square foot deck! This home has a stocked pond with catfish, crappie, largemouth bass, bluegill and sunfish. The primary bedroom has its own bathroom, walk-in closet, in room two person jacuzzi and marble tile with granite. It includes French doors stepping out to a second story level deck! There's also a smaller primary bedroom with a full bath of a separate shower and Jacuzzi tub. The living room has a gas log fireplace for the cold & cozy nights! The kitchen has granite countertops and all the stainless appliances stay. The washer and dryer will be staying in the laundry room along with another refrigerator. There's a pole barn that is 24 x 24'. Seller will provide $600 towards a buyers home warranty. There is a two bedroom mobile home on the property that was left at the time the property was purchased in 2019. It has only been used for storage and would need a renovation. The home is a perfect place for entertaining and family! The Listing agent is an owner of the home.
Active
$419,900
10947 N Shupe Rd, Monrovia, IN 46157
4beds
3,732sqft
Est.:
Residential, Single Family Residence
Built in 1920
4.94 Acres Lot
$430,200 Zestimate®
$113/sqft
$-- HOA
What's special
Marble tile with graniteTwo car garageWalk-in closet
- 1 day |
- 1,195 |
- 75 |
Zillow last checked: 8 hours ago
Listing updated: February 28, 2026 at 08:54am
Listing Provided by:
Alesia Brown 317-918-5532,
Alesia Brown Realty Group, Inc
Source: MIBOR as distributed by MLS GRID,MLS#: 22086388
Tour with a local agent
Facts & features
Interior
Bedrooms & bathrooms
- Bedrooms: 4
- Bathrooms: 4
- Full bathrooms: 3
- 1/2 bathrooms: 1
- Main level bathrooms: 1
Primary bedroom
- Level: Upper
- Dimensions: 21’x17’
Bedroom 2
- Level: Upper
- Dimensions: 15’x11’
Bedroom 3
- Level: Upper
- Dimensions: 14’x11’
Bedroom 4
- Level: Upper
- Dimensions: 11’x10’
Dining room
- Level: Main
- Dimensions: 22’x12
Kitchen
- Features: Luxury Vinyl Plank
- Level: Main
- Dimensions: 13’x11’
Laundry
- Features: Luxury Vinyl Plank
- Level: Main
- Dimensions: 11’x8’
Living room
- Level: Main
- Dimensions: 26’x24’
Heating
- Electric, Forced Air
Cooling
- Heat Pump
Appliances
- Included: Dishwasher, Dryer, Disposal, Microwave, Electric Oven, Refrigerator, Free-Standing Freezer, Washer
- Laundry: Laundry Room, Main Level
Features
- Attic Access, Attic Pull Down Stairs, Breakfast Bar, High Ceilings, High Speed Internet, Pantry, Walk-In Closet(s)
- Basement: Unfinished
- Attic: Access Only,Pull Down Stairs
- Number of fireplaces: 1
- Fireplace features: Gas Log, Living Room
Interior area
- Total structure area: 3,732
- Total interior livable area: 3,732 sqft
- Finished area below ground: 0
Property
Parking
- Total spaces: 2
- Parking features: Attached
- Attached garage spaces: 2
- Details: Garage Parking Other(Service Door)
Features
- Levels: Two
- Stories: 2
- Patio & porch: Deck
- Exterior features: Balcony
- Has view: Yes
- View description: Pond
- Water view: Pond
- Waterfront features: Pond, Water Access, Waterfront
Lot
- Size: 4.94 Acres
- Features: Rural - Not Subdivision, Mature Trees
Details
- Additional structures: Barn Mini, Barn Pole
- Parcel number: 550407200001000001
- Special conditions: As Is
- Horse amenities: None
Construction
Type & style
- Home type: SingleFamily
- Architectural style: Traditional
- Property subtype: Residential, Single Family Residence
Materials
- Vinyl Siding
- Foundation: Block
Condition
- Updated/Remodeled
- New construction: No
- Year built: 1920
Utilities & green energy
- Electric: 200+ Amp Service
- Water: Private
- Utilities for property: Electricity Connected
Community & HOA
Community
- Security: Fire Alarm
- Subdivision: No Subdivision
HOA
- Has HOA: No
Location
- Region: Monrovia
Financial & listing details
- Price per square foot: $113/sqft
- Tax assessed value: $440,800
- Annual tax amount: $3,150
- Date on market: 2/27/2026
- Cumulative days on market: 3 days
- Electric utility on property: Yes
Estimated market value
$430,200
$370,000 - $495,000
$2,423/mo
Price history
Price history
| Date | Event | Price |
|---|---|---|
| 2/27/2026 | Listed for sale | $419,900+95.3%$113/sqft |
Source: | ||
| 9/27/2019 | Sold | $215,000+1.4%$58/sqft |
Source: | ||
| 8/19/2019 | Pending sale | $212,000$57/sqft |
Source: RE/MAX Advanced Realty #21655336 Report a problem | ||
| 8/14/2019 | Listed for sale | $212,000$57/sqft |
Source: RE/MAX Advanced Realty #21655336 Report a problem | ||
| 8/5/2019 | Pending sale | $212,000$57/sqft |
Source: RE/MAX Advanced Realty #21655336 Report a problem | ||
| 7/19/2019 | Listed for sale | $212,000+4.7%$57/sqft |
Source: RE/MAX Advanced Realty #21655336 Report a problem | ||
| 6/4/2019 | Listing removed | $202,500$54/sqft |
Source: Auction.com Report a problem | ||
| 5/23/2019 | Price change | $202,500+4.6%$54/sqft |
Source: Auction.com Report a problem | ||
| 5/20/2019 | Price change | $193,508+2.2%$52/sqft |
Source: Auction.com Report a problem | ||
| 5/19/2019 | Price change | $189,297-0.5%$51/sqft |
Source: Auction.com Report a problem | ||
| 5/17/2019 | Price change | $190,301+0%$51/sqft |
Source: Auction.com Report a problem | ||
| 5/16/2019 | Price change | $190,282-3.1%$51/sqft |
Source: Auction.com Report a problem | ||
| 5/14/2019 | Price change | $196,273+2.9%$53/sqft |
Source: Auction.com Report a problem | ||
| 5/12/2019 | Price change | $190,752+0.6%$51/sqft |
Source: Auction.com Report a problem | ||
| 5/10/2019 | Price change | $189,665-2.5%$51/sqft |
Source: Auction.com Report a problem | ||
| 5/7/2019 | Price change | $194,449+3.5%$52/sqft |
Source: Auction.com Report a problem | ||
| 5/5/2019 | Price change | $187,937-0.2%$50/sqft |
Source: Auction.com Report a problem | ||
| 5/2/2019 | Price change | $188,388+0.9%$50/sqft |
Source: Auction.com Report a problem | ||
| 2/11/2019 | Listed for sale | $186,669-7.8%$50/sqft |
Source: Auction.com Report a problem | ||
| 2/4/2019 | Sold | $202,500-28.9%$54/sqft |
Source: Public Record Report a problem | ||
| 2/2/2019 | Listed for sale | -- |
Source: Auction.com Report a problem | ||
| 2/9/2017 | Listing removed | $284,900$76/sqft |
Source: Mooresville #21435675 Report a problem | ||
| 8/10/2016 | Listed for sale | $284,9000%$76/sqft |
Source: Carpenter, REALTORS #21435675 Report a problem | ||
| 1/16/2015 | Listing removed | $285,000$76/sqft |
Source: Plainfield #21285119 Report a problem | ||
| 4/15/2014 | Listed for sale | $285,000$76/sqft |
Source: Carpenter Realtors #21285119 Report a problem | ||
Public tax history
Public tax history
| Year | Property taxes | Tax assessment |
|---|---|---|
| 2024 | $3,168 +19.3% | $440,800 -3.9% |
| 2023 | $2,654 +32.3% | $458,600 +22.4% |
| 2022 | $2,006 +3.2% | $374,800 +37.5% |
| 2021 | $1,944 +23.8% | $272,500 +5.6% |
| 2020 | $1,570 -0.9% | $258,000 +27.8% |
| 2019 | $1,584 0% | $201,800 -0.9% |
| 2018 | $1,584 +12.9% | $203,700 +0.9% |
| 2017 | $1,403 -26.5% | $201,800 -0.6% |
| 2016 | $1,909 +7.8% | $203,000 +0.3% |
| 2014 | $1,770 +30.5% | $202,300 -2.8% |
| 2013 | $1,356 +14.1% | $208,200 +4.9% |
| 2012 | $1,188 -18.4% | $198,400 -2% |
| 2011 | $1,455 -8.1% | $202,500 +5.5% |
| 2010 | $1,584 +11.1% | $192,000 +8.2% |
| 2009 | $1,426 -20.9% | $177,400 +29.4% |
| 2006 | $1,802 | $137,100 +54.7% |
| 2005 | -- | $88,600 |
Find assessor info on the county website
BuyAbility℠ payment
Est. payment
$2,148/mo
Principal & interest
$1970
Property taxes
$178
Climate risks
Neighborhood: 46157
Nearby schools
GreatSchools rating
- 6/10Eminence Elementary SchoolGrades: PK-5Distance: 5.8 mi
- 3/10Eminence Jr-Sr High SchoolGrades: 6-12Distance: 5.8 mi
