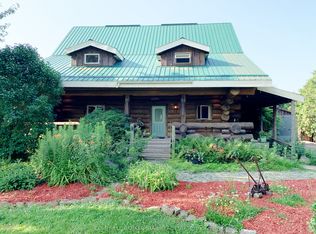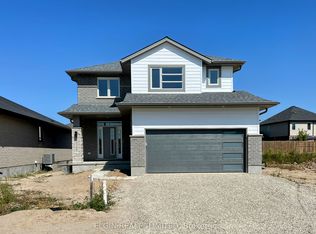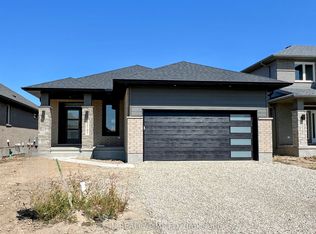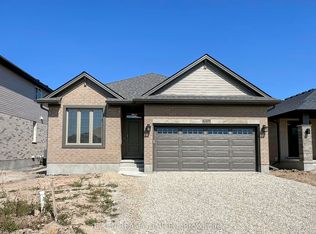Looking for a lovely place out on the countryside but close to London and St Thomas, look no further. This bungalow is perfectly situated on a half acre lot, 3 bedrooms, master bedroom has an ensuite and walk-in closet. Drilled well installed 2 years ago, hardwood floors recently completed, lots of sunlight to brighten the home, freshly painted. There is a basement walkup to the garage for inside entry access, lots of parking with driveway access to both street corners. Vegetable market across the street. Come and enjoy this lovely home and still feel connected to the city.
This property is off market, which means it's not currently listed for sale or rent on Zillow. This may be different from what's available on other websites or public sources.



