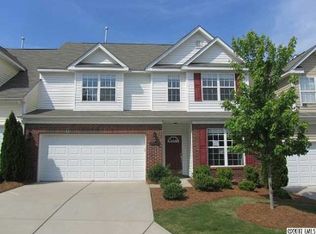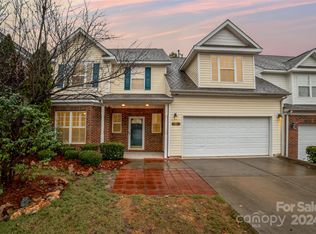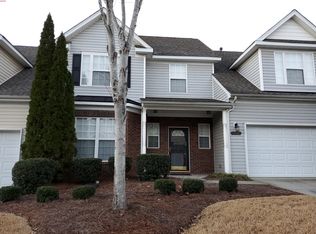Closed
$345,000
10946 Stone Trail Rd, Charlotte, NC 28213
4beds
2,672sqft
Townhouse
Built in 2006
0.08 Acres Lot
$345,300 Zestimate®
$129/sqft
$2,296 Estimated rent
Home value
$345,300
$318,000 - $376,000
$2,296/mo
Zestimate® history
Loading...
Owner options
Explore your selling options
What's special
This spacious 4-bedroom, 2.5-bathroom end unit townhouse offers comfort and convenience in a prime location. The main level features a primary bedroom with an en-suite bathroom and custom walk-in closet, a two-story great room, and an open floor plan. Additional highlights include an attached two-car garage, a covered back patio, a newer roof (2020), and a new water heater (2023).
Located near a prestigious university and with easy access to I-485, this community offers exceptional amenities such as lawn maintenance, sidewalks, and an outdoor pool. This home is perfect for those seeking a blend of style and practicality. Schedule a viewing today!
Zillow last checked: 8 hours ago
Listing updated: August 07, 2024 at 12:16pm
Listing Provided by:
Kate Little 704-517-8951,
EXP Realty LLC Ballantyne,
Laura Lawrence,
EXP Realty LLC Ballantyne
Bought with:
Duane Lee
Keller Williams South Park
Source: Canopy MLS as distributed by MLS GRID,MLS#: 4150744
Facts & features
Interior
Bedrooms & bathrooms
- Bedrooms: 4
- Bathrooms: 3
- Full bathrooms: 2
- 1/2 bathrooms: 1
- Main level bedrooms: 1
Primary bedroom
- Level: Main
Primary bedroom
- Level: Main
Primary bedroom
- Level: Main
Primary bedroom
- Level: Main
Bedroom s
- Features: En Suite Bathroom
- Level: Upper
Bedroom s
- Level: Upper
Bedroom s
- Level: Upper
Bedroom s
- Level: Upper
Bedroom s
- Level: Upper
Bedroom s
- Level: Upper
Bathroom half
- Level: Main
Bathroom full
- Level: Upper
Bathroom half
- Level: Main
Bathroom full
- Level: Upper
Breakfast
- Level: Main
Breakfast
- Level: Main
Dining room
- Level: Main
Dining room
- Level: Main
Other
- Level: Main
Other
- Level: Main
Kitchen
- Features: Breakfast Bar
- Level: Main
Kitchen
- Level: Main
Loft
- Features: Attic Walk In
- Level: Upper
Loft
- Level: Upper
Heating
- Forced Air
Cooling
- Ceiling Fan(s), Central Air
Appliances
- Included: Dishwasher, Gas Oven, Gas Range, Microwave, Washer/Dryer
- Laundry: Main Level
Features
- Breakfast Bar, Open Floorplan, Pantry
- Flooring: Carpet, Laminate, Vinyl
- Has basement: No
- Attic: Walk-In
- Fireplace features: Living Room
Interior area
- Total structure area: 2,672
- Total interior livable area: 2,672 sqft
- Finished area above ground: 2,672
- Finished area below ground: 0
Property
Parking
- Total spaces: 2
- Parking features: Attached Garage, Garage on Main Level
- Attached garage spaces: 2
Features
- Levels: Two
- Stories: 2
- Entry location: Main
- Patio & porch: Covered, Front Porch, Rear Porch
- Pool features: Community
- Waterfront features: Pond
Lot
- Size: 0.07 Acres
- Features: Corner Lot, End Unit, Level, Pond(s)
Details
- Parcel number: 05144839
- Zoning: MX1
- Special conditions: Standard
Construction
Type & style
- Home type: Townhouse
- Property subtype: Townhouse
Materials
- Brick Partial, Vinyl
- Foundation: Slab
Condition
- New construction: No
- Year built: 2006
Details
- Builder name: Portrait Homes
Utilities & green energy
- Sewer: Public Sewer
- Water: City
Community & neighborhood
Community
- Community features: Pond, Sidewalks, Street Lights
Location
- Region: Charlotte
- Subdivision: Old Stone Crossing
HOA & financial
HOA
- Has HOA: Yes
- HOA fee: $235 monthly
- Association name: CSI
Other
Other facts
- Listing terms: Cash,Conventional,FHA,VA Loan
- Road surface type: Concrete
Price history
| Date | Event | Price |
|---|---|---|
| 8/7/2024 | Sold | $345,000-1.4%$129/sqft |
Source: | ||
| 6/27/2024 | Price change | $350,000-4.1%$131/sqft |
Source: | ||
| 6/13/2024 | Listed for sale | $365,000+199.6%$137/sqft |
Source: | ||
| 3/30/2015 | Listing removed | -- |
Source: Auction.com Report a problem | ||
| 3/25/2015 | Pending sale | $121,827-29.2%$46/sqft |
Source: Auction.com Report a problem | ||
Public tax history
| Year | Property taxes | Tax assessment |
|---|---|---|
| 2025 | -- | $386,300 |
| 2024 | -- | $386,300 |
| 2023 | $2,878 +23.2% | $386,300 +62.3% |
Find assessor info on the county website
Neighborhood: Back Creek Church Road
Nearby schools
GreatSchools rating
- 5/10University Meadows ElementaryGrades: PK-5Distance: 1.4 mi
- 4/10James Martin MiddleGrades: 6-8Distance: 4.1 mi
- 3/10Julius L. Chambers High SchoolGrades: 9-12Distance: 4.2 mi
Get a cash offer in 3 minutes
Find out how much your home could sell for in as little as 3 minutes with a no-obligation cash offer.
Estimated market value
$345,300


