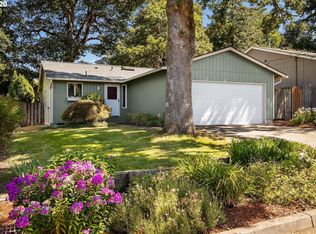Sold
$540,000
10946 SW 65th Ave, Portland, OR 97219
3beds
1,246sqft
Residential, Single Family Residence
Built in 1983
5,227.2 Square Feet Lot
$514,200 Zestimate®
$433/sqft
$2,858 Estimated rent
Home value
$514,200
$483,000 - $545,000
$2,858/mo
Zestimate® history
Loading...
Owner options
Explore your selling options
What's special
Discover your dream home in the charming Crestwood neighborhood, featuring a delightful modern ranch with soaring 18-foot vaulted ceilings and a cozy loft. Move-in ready, this home boasts recently updated HVAC system, washer, dryer, dishwasher, and a brand new refrigerator.Bask in natural light with an open floor plan, hardwood floors, and a welcoming fireplace. The spacious fenced backyard is perfect for hosting gatherings, while the front yard raised-garden awaits your green thumb. A roomy two-car garage adds to the convenience.Experience city life's ease coupled with the tranquility of nature. Perfect for families and pet lovers, you're less than a mile from the 18-acre Dickson Park and playground. Nature enthusiasts will adore Woods Memorial Park, just 2.4 miles away, surrounded by native oaks, Douglas firs, and cedars, near the Fanno Watershed and Woods Creek.This gem offers everything you've dreamed of in a serene setting. Act fast and schedule a showing today?this home is competitively priced for a quick sale!
Zillow last checked: 8 hours ago
Listing updated: February 21, 2024 at 12:03am
Listed by:
Kathy Quick 503-730-0702,
Quick & Associates Real Estate,
Scott Quick 503-730-0704,
Quick & Associates Real Estate
Bought with:
Aryne Blumklotz, 200412053
Living Room Realty
Source: RMLS (OR),MLS#: 24326004
Facts & features
Interior
Bedrooms & bathrooms
- Bedrooms: 3
- Bathrooms: 2
- Full bathrooms: 2
- Main level bathrooms: 2
Primary bedroom
- Features: Hardwood Floors, Skylight, Double Closet, Suite, Vaulted Ceiling, Walkin Shower
- Level: Main
- Area: 160
- Dimensions: 16 x 10
Bedroom 2
- Features: Double Closet, Wallto Wall Carpet
- Level: Main
- Area: 90
- Dimensions: 10 x 9
Bedroom 3
- Features: Double Closet, Wallto Wall Carpet
- Level: Main
- Area: 90
- Dimensions: 10 x 9
Dining room
- Features: Fireplace, French Doors, Hardwood Floors, Living Room Dining Room Combo, Vaulted Ceiling
- Level: Main
- Area: 72
- Dimensions: 9 x 8
Kitchen
- Features: Bay Window, Builtin Range, Dishwasher, Disposal, Eating Area, Microwave, Free Standing Refrigerator, Granite, High Ceilings, Tile Floor
- Level: Main
- Area: 120
- Width: 10
Living room
- Features: Fireplace, Vaulted Ceiling
- Level: Main
- Area: 180
- Dimensions: 15 x 12
Heating
- Forced Air, Fireplace(s)
Cooling
- Central Air
Appliances
- Included: Built In Oven, Built-In Range, Dishwasher, Disposal, Free-Standing Refrigerator, Microwave, Washer/Dryer, Gas Water Heater
- Laundry: Laundry Room
Features
- Granite, High Ceilings, Vaulted Ceiling(s), Double Closet, Living Room Dining Room Combo, Eat-in Kitchen, Suite, Walkin Shower, Tile
- Flooring: Hardwood, Tile, Wall to Wall Carpet
- Doors: French Doors
- Windows: Bay Window(s), Skylight(s)
- Basement: Crawl Space
- Number of fireplaces: 1
- Fireplace features: Gas
Interior area
- Total structure area: 1,246
- Total interior livable area: 1,246 sqft
Property
Parking
- Total spaces: 2
- Parking features: Driveway, Off Street, Garage Door Opener, Attached
- Attached garage spaces: 2
- Has uncovered spaces: Yes
Accessibility
- Accessibility features: Main Floor Bedroom Bath, One Level, Accessibility
Features
- Levels: One
- Stories: 1
- Exterior features: Raised Beds, Yard
Lot
- Size: 5,227 sqft
- Features: Trees, Sprinkler, SqFt 5000 to 6999
Details
- Parcel number: R240730
Construction
Type & style
- Home type: SingleFamily
- Architectural style: Ranch
- Property subtype: Residential, Single Family Residence
Materials
- Cement Siding
- Roof: Composition
Condition
- Resale
- New construction: No
- Year built: 1983
Utilities & green energy
- Gas: Gas
- Sewer: Public Sewer
- Water: Public
Community & neighborhood
Location
- Region: Portland
Other
Other facts
- Listing terms: Cash,Conventional
- Road surface type: Paved
Price history
| Date | Event | Price |
|---|---|---|
| 4/7/2024 | Listing removed | -- |
Source: Zillow Rentals | ||
| 4/6/2024 | Price change | $2,950-6.3%$2/sqft |
Source: Zillow Rentals | ||
| 3/29/2024 | Listed for rent | $3,150$3/sqft |
Source: Zillow Rentals | ||
| 2/20/2024 | Sold | $540,000+13.7%$433/sqft |
Source: | ||
| 1/29/2024 | Pending sale | $475,000$381/sqft |
Source: | ||
Public tax history
| Year | Property taxes | Tax assessment |
|---|---|---|
| 2025 | $6,457 +3.7% | $239,850 +3% |
| 2024 | $6,225 +4% | $232,870 +3% |
| 2023 | $5,985 +2.2% | $226,090 +3% |
Find assessor info on the county website
Neighborhood: Ashcreek
Nearby schools
GreatSchools rating
- 8/10Markham Elementary SchoolGrades: K-5Distance: 0.9 mi
- 8/10Jackson Middle SchoolGrades: 6-8Distance: 1.4 mi
- 8/10Ida B. Wells-Barnett High SchoolGrades: 9-12Distance: 3.4 mi
Schools provided by the listing agent
- Elementary: Markham
- Middle: Jackson
- High: Ida B Wells
Source: RMLS (OR). This data may not be complete. We recommend contacting the local school district to confirm school assignments for this home.
Get a cash offer in 3 minutes
Find out how much your home could sell for in as little as 3 minutes with a no-obligation cash offer.
Estimated market value
$514,200
Get a cash offer in 3 minutes
Find out how much your home could sell for in as little as 3 minutes with a no-obligation cash offer.
Estimated market value
$514,200
