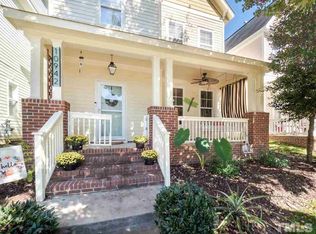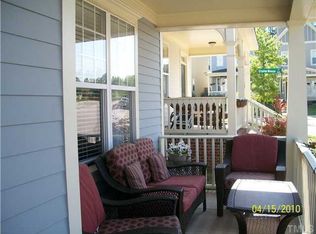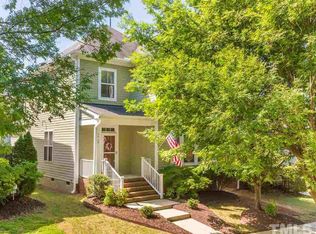Sold for $485,000
$485,000
10946 Peppermill Dr, Raleigh, NC 27614
4beds
2,006sqft
Single Family Residence, Residential
Built in 2006
3,920.4 Square Feet Lot
$481,500 Zestimate®
$242/sqft
$2,263 Estimated rent
Home value
$481,500
$457,000 - $506,000
$2,263/mo
Zestimate® history
Loading...
Owner options
Explore your selling options
What's special
** Multiple Offers**Welcome home to this stunning 4-bedroom gem nestled in the fantastic Bedford at Falls River neighborhood! Fenced backyard, featuring a custom pergola above the built-in JennAire Grill, a masonry fireplace with a custom TV mount, and an inviting dining and garden area that will take your outdoor get togethers to the next level! The allure continues with a wrap-around front porch, setting the perfect stage for enjoying the neighborhood's ambiance. Inside, discover an open, cook-friendly kitchen adorned with granite counters and stainless-steel appliances, making it a haven for culinary enthusiasts. Plantation shutters grace the main floor, allowing for just the right amount of natural light. The heart of the home boasts an indoor gas log fireplace, creating a warm and welcoming atmosphere. Ascend to the spacious master bedroom, complete with a walk-in closet and a private bath, offering a serene retreat. The finished 3rd floor has an additional bedroom, full bath, and loft area, providing versatile space for various needs. Custom interior lights add a touch of sophistication, complementing the beautiful hardwoods that grace the main floor. New Roof, A/C and Heating in 2022. Upgraded tankless water heater less than five years old. This home seamlessly combines elegance with functionality, promising a lifestyle of comfort and convenience. Enjoy the outstanding community amenities: Clubhouse, Pools, Tennis & Pickleball, Parks, Ponds, Gazebos, Clocktower, and Fountain.
Zillow last checked: 8 hours ago
Listing updated: October 28, 2025 at 12:07am
Listed by:
Linda Craft 919-235-0007,
Linda Craft Team, REALTORS,
Andrew Truesdale 919-830-1551,
Linda Craft Team, REALTORS
Bought with:
Tina Caul, 267133
EXP Realty LLC
Tony Miller, 300300
EXP Realty LLC
Source: Doorify MLS,MLS#: 10006943
Facts & features
Interior
Bedrooms & bathrooms
- Bedrooms: 4
- Bathrooms: 4
- Full bathrooms: 3
- 1/2 bathrooms: 1
Heating
- Forced Air, Natural Gas
Cooling
- Central Air
Appliances
- Included: Dishwasher, Free-Standing Gas Range, Gas Range, Microwave
- Laundry: In Hall, Laundry Closet, Main Level
Features
- Double Vanity, Granite Counters, Pantry, Walk-In Closet(s)
- Flooring: Carpet, Hardwood, Tile
- Number of fireplaces: 2
- Fireplace features: Gas, Gas Log, Living Room, Outside, Wood Burning
Interior area
- Total structure area: 2,006
- Total interior livable area: 2,006 sqft
- Finished area above ground: 2,006
- Finished area below ground: 0
Property
Parking
- Total spaces: 2
- Parking features: Alley Access, Off Street, Parking Pad
- Uncovered spaces: 2
Features
- Levels: Three Or More
- Stories: 2
- Patio & porch: Front Porch, Patio, Wrap Around
- Exterior features: Courtyard, Fenced Yard, Gas Grill, Outdoor Grill
- Pool features: Community, Outdoor Pool
- Fencing: Back Yard, Fenced, Privacy
- Has view: Yes
Lot
- Size: 3,920 sqft
- Features: Landscaped
Details
- Additional structures: Storage
- Parcel number: 1729513269
- Zoning: PD
- Special conditions: Standard
Construction
Type & style
- Home type: SingleFamily
- Architectural style: Craftsman, Transitional
- Property subtype: Single Family Residence, Residential
Materials
- Fiber Cement
- Roof: Shingle
Condition
- New construction: No
- Year built: 2006
Details
- Builder name: ARVIDA MID ATLANTIC HOMES INC
Utilities & green energy
- Sewer: Public Sewer
- Water: Public
- Utilities for property: Natural Gas Connected, Sewer Connected, Water Connected
Community & neighborhood
Location
- Region: Raleigh
- Subdivision: Bedford at Falls River
HOA & financial
HOA
- Has HOA: Yes
- HOA fee: $76 monthly
- Amenities included: Clubhouse, Pool
- Services included: None
Price history
| Date | Event | Price |
|---|---|---|
| 2/28/2024 | Sold | $485,000$242/sqft |
Source: | ||
| 2/5/2024 | Listing removed | -- |
Source: | ||
| 1/23/2024 | Listing removed | -- |
Source: | ||
| 1/18/2024 | Listed for sale | $485,000$242/sqft |
Source: | ||
| 1/18/2024 | Listing removed | -- |
Source: | ||
Public tax history
| Year | Property taxes | Tax assessment |
|---|---|---|
| 2025 | $4,193 +0.4% | $478,445 |
| 2024 | $4,175 +17.8% | $478,445 +48% |
| 2023 | $3,544 +7.6% | $323,280 |
Find assessor info on the county website
Neighborhood: North Raleigh
Nearby schools
GreatSchools rating
- 9/10Abbott's Creek Elementary SchoolGrades: PK-5Distance: 1.4 mi
- 8/10Wakefield MiddleGrades: 6-8Distance: 1.6 mi
- 8/10Wakefield HighGrades: 9-12Distance: 4.2 mi
Schools provided by the listing agent
- Elementary: Wake - Abbotts Creek
- Middle: Wake - Wakefield
- High: Wake - Wakefield
Source: Doorify MLS. This data may not be complete. We recommend contacting the local school district to confirm school assignments for this home.
Get a cash offer in 3 minutes
Find out how much your home could sell for in as little as 3 minutes with a no-obligation cash offer.
Estimated market value$481,500
Get a cash offer in 3 minutes
Find out how much your home could sell for in as little as 3 minutes with a no-obligation cash offer.
Estimated market value
$481,500


