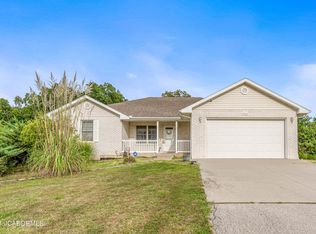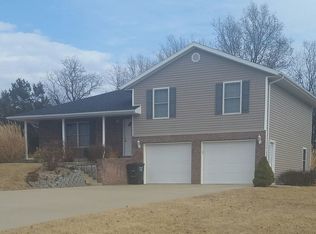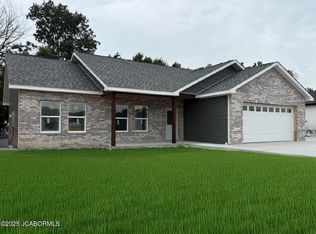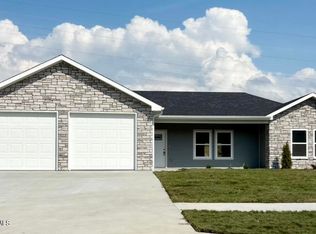You'll enjoy all this home has to offer. It features a large back deck overlooking a wonderful yard with a landscaped goldfish pond. The open floor plan will impress you with a cathedral ceiling living room, nicely updated paint colors and beautiful engineered hardwood floors throughout the main living areas. You'll find plenty of room to cook and entertain in the spacious kitchen and dining area and you're just a step away from additional entertaining space on the deck. Relax in the master bedroom which boasts three closets and a master bathroom with a separate shower and jetted corner tub. Two additional bedrooms make up the main level with a fourth bedroom down. A custom made oak wet bar in the downstairs family room awaits you for your evening getaways. Much more to see!
This property is off market, which means it's not currently listed for sale or rent on Zillow. This may be different from what's available on other websites or public sources.




