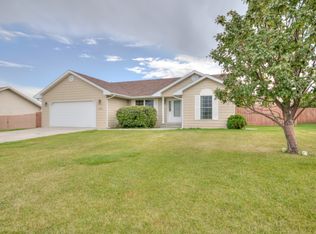Sold for $422,500 on 05/19/25
$422,500
10945 Bellingham Dr, Summerset, SD 57718
4beds
2,511sqft
SingleFamily
Built in 2004
0.25 Acres Lot
$424,900 Zestimate®
$168/sqft
$2,489 Estimated rent
Home value
$424,900
Estimated sales range
Not available
$2,489/mo
Zestimate® history
Loading...
Owner options
Explore your selling options
What's special
This 4 bedroom, 3 bath home is move in ready! The master bedroom has a new shower and a walk in closet. The kitchen boasts a large pantry. You'll find ceiling fans in the living room and master bedroom, along with nice wooden blinds throughout the home. The basement contains a large family room with canned lights and in ceiling speakers along with a bedroom and bathroom. There is also a bonus room in the basement that could be used for an office, a craft room or more storage. There is also storage underneath the stairs. The home contains a 40 gallon hot water heater and the furnace is only 3 years old! With a 2 car attached garage, this home is perfect for any family!
Facts & features
Interior
Bedrooms & bathrooms
- Bedrooms: 4
- Bathrooms: 3
- Full bathrooms: 3
Heating
- Gas
Features
- Basement: Partially finished
Interior area
- Total interior livable area: 2,511 sqft
Property
Parking
- Parking features: Garage - Attached
Lot
- Size: 0.25 Acres
Details
- Parcel number: 0C500138
Construction
Type & style
- Home type: SingleFamily
Condition
- Year built: 2004
Community & neighborhood
Location
- Region: Summerset
Other
Other facts
- fireplaces: 0
- style_desc: Ranch
- living_rooms: 2
- garage: 2
- central_air_desc: Yes
- living_room_desc: 18x14
- taxes_annual: 2926
Price history
| Date | Event | Price |
|---|---|---|
| 5/19/2025 | Sold | $422,500-1.7%$168/sqft |
Source: Public Record | ||
| 4/9/2025 | Contingent | $430,000$171/sqft |
Source: | ||
| 4/4/2025 | Listed for sale | $430,000+14.7%$171/sqft |
Source: | ||
| 12/5/2022 | Listing removed | -- |
Source: | ||
| 12/2/2022 | Contingent | $375,000$149/sqft |
Source: | ||
Public tax history
| Year | Property taxes | Tax assessment |
|---|---|---|
| 2025 | $4,165 -1.9% | $334,241 +2.6% |
| 2024 | $4,246 +17.9% | $325,659 |
| 2023 | $3,602 | $325,659 +27.2% |
Find assessor info on the county website
Neighborhood: 57718
Nearby schools
GreatSchools rating
- 3/10Black Hawk Elementary - 03Grades: K-5Distance: 2.3 mi
- 5/10West Middle School - 37Grades: 6-8Distance: 8.2 mi
- 5/10Stevens High School - 42Grades: 9-12Distance: 7.9 mi

Get pre-qualified for a loan
At Zillow Home Loans, we can pre-qualify you in as little as 5 minutes with no impact to your credit score.An equal housing lender. NMLS #10287.
