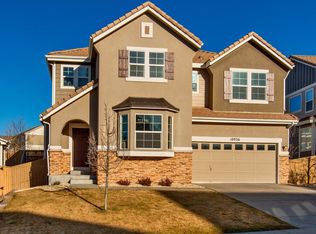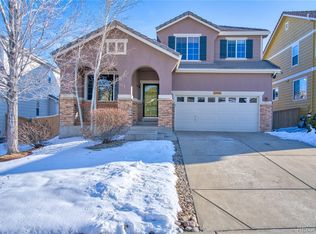<br>Big, Beautiful, Bright Island Kitchen with Stainless Steel Appliances, Hardwood Floors, Looks Out to Park-like Backyard. Lovely Spacious Formal Dining Room with Wonderful Light & Architectural Touches. Stunning Hardwood Floors. Quiet Tree Lined Street in Best Area. Excellent Douglas County Schools & Public Charter Schools. Walk to the Southridge Recreation Center, Trails & Open Spaces. Large Concrete Patio. City Views from Loft & Upstairs Windows. Gas Fireplace in Family Room that Looks Out to Backyard. Concrete Tile Roof. Central Air Conditioning. Electric Garage Door Opener. High Clearstory Windows Over Staircase with Wooden Spindles. Automatic Sprinklers. Large Bedrooms. HOA Includes Trash Pickup & Access to 4 Recreation Centers with Pools. HOA Combined is Just $55 Per Month.
This property is off market, which means it's not currently listed for sale or rent on Zillow. This may be different from what's available on other websites or public sources.

